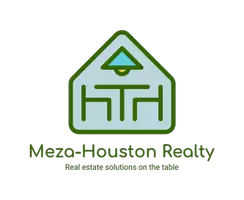For more information regarding the value of a property, please contact us for a free consultation.
13726 Windsor Garden LN Houston, TX 77044
Want to know what your home might be worth? Contact us for a FREE valuation!

Our team is ready to help you sell your home for the highest possible price ASAP
Key Details
Sold Price $300,000
Property Type Single Family Home
Sub Type Detached
Listing Status Sold
Purchase Type For Sale
Square Footage 1,978 sqft
Price per Sqft $151
Subdivision Summerwood Sec 24
MLS Listing ID 18349709
Sold Date 09/24/25
Style Traditional
Bedrooms 3
Full Baths 2
HOA Fees $6/ann
HOA Y/N Yes
Year Built 2008
Annual Tax Amount $7,511
Tax Year 2024
Lot Size 6,703 Sqft
Acres 0.1539
Property Sub-Type Detached
Property Description
Welcome to this 3-bedroom, 2-bath Ryland home in Summerwood. Functional layout. Formal dining room with French doors located off the kitchen can easily serve as a dining space, home office, or study. Kitchen opens directly to the living room, creating an ideal setup for everyday living and entertaining. Split floor plan provides privacy with the primary suite situated apart from the secondary bedrooms. The primary includes en-suite bath, while the two additional bedrooms share a full bath. Step outside to enjoy the wonderful covered back patio—perfect for relaxing evenings or weekend cookouts. This home is priced to reflect updates needed such as paint and carpet, making it a great opportunity to create your own personalized style. Prime area of Summerwood with quick access to Beltway 8, shopping, dining, and commuting routes. Exceptional community amenities: multiple clubhouses, pools, splash pad, tennis courts, trails, and parks. Zoned to Humble ISD schools.
Location
State TX
County Harris
Community Community Pool, Masterplannedcommunity
Area Summerwood/Lakeshore
Interior
Interior Features Breakfast Bar, Double Vanity, Kitchen/Family Room Combo, Pantry, Separate Shower, Tub Shower, Ceiling Fan(s), Kitchen/Dining Combo
Heating Central, Gas
Cooling Central Air, Electric
Flooring Carpet, Tile, Wood
Fireplaces Number 1
Fireplaces Type Gas
Fireplace Yes
Appliance Dishwasher, Electric Cooktop, Electric Oven, Electric Range, Disposal, Microwave, Dryer, Refrigerator, Washer
Laundry Washer Hookup, Electric Dryer Hookup, Gas Dryer Hookup
Exterior
Exterior Feature Covered Patio, Deck, Fence, Sprinkler/Irrigation, Porch, Patio
Parking Features Attached, Driveway, Garage, Garage Door Opener
Garage Spaces 2.0
Fence Back Yard
Pool Association
Community Features Community Pool, MasterPlannedCommunity
Amenities Available Clubhouse, Fitness Center, Playground, Pool, Tennis Court(s)
Water Access Desc Public
Roof Type Composition
Porch Covered, Deck, Patio, Porch
Private Pool No
Building
Lot Description Subdivision
Story 1
Entry Level One
Foundation Slab
Builder Name Ryland
Sewer Public Sewer
Water Public
Architectural Style Traditional
Level or Stories One
New Construction No
Schools
Elementary Schools Centennial Elementary School (Humble)
Middle Schools Woodcreek Middle School
High Schools Summer Creek High School
School District 29 - Humble
Others
HOA Name Graham Management
HOA Fee Include Clubhouse,Recreation Facilities
Tax ID 126-449-003-0007
Acceptable Financing Cash, Conventional, FHA, VA Loan
Listing Terms Cash, Conventional, FHA, VA Loan
Read Less

Bought with Boulevard Realty




