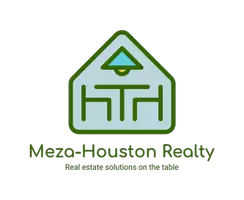For more information regarding the value of a property, please contact us for a free consultation.
1001 Reverend B J Lewis DR Houston, TX 77088
Want to know what your home might be worth? Contact us for a FREE valuation!

Our team is ready to help you sell your home for the highest possible price ASAP
Key Details
Sold Price $250,000
Property Type Single Family Home
Sub Type Detached
Listing Status Sold
Purchase Type For Sale
Square Footage 1,272 sqft
Price per Sqft $196
Subdivision Lincoln City Sec 05
MLS Listing ID 72518878
Sold Date 09/19/25
Style Ranch,Traditional
Bedrooms 3
Full Baths 2
HOA Y/N No
Year Built 1976
Annual Tax Amount $4,997
Tax Year 2024
Lot Size 7,200 Sqft
Acres 0.1653
Property Sub-Type Detached
Property Description
Discover 1001 Reverend B J Lewis Dr. An impressive, fully updated home in Northwest Houston. This property has been meticulously renovated inside and out, offering a fresh, modern look throughout. Upgrades include new flooring, interior and exterior paint, updated plumbing and electrical systems, a sleek kitchen with stainless steel appliances, and completely remodeled bathrooms. The open-concept design brings in plenty of natural light and creates a welcoming space for everyday living or entertaining. Situated in the sought-after 77088 area, you'll enjoy the perfect mix of peaceful suburban living with easy access to major highways, schools, shopping, and dining. Whether you're a first-time homebuyer, a , or an investor, this move-in-ready home is a must-see. Schedule your private tour today!
Location
State TX
County Harris
Community Curbs
Area Northwest Houston
Interior
Interior Features Quartz Counters
Heating Central, Electric
Cooling Central Air, Electric
Fireplace No
Appliance Dishwasher, Microwave, Dryer, Refrigerator, Washer
Laundry Washer Hookup
Exterior
Exterior Feature Fully Fenced, Fence, Private Yard
Parking Features Additional Parking, Detached Carport, Electric Gate
Carport Spaces 2
Fence Back Yard
Community Features Curbs
Water Access Desc Public
Roof Type Composition
Private Pool No
Building
Lot Description Subdivision, Side Yard
Story 1
Entry Level One
Foundation Slab
Sewer Public Sewer
Water Public
Architectural Style Ranch, Traditional
Level or Stories One
New Construction No
Schools
Elementary Schools Osborne Elementary School
Middle Schools Williams Middle School
High Schools Washington High School
School District 27 - Houston
Others
Tax ID 071-090-054-0267
Acceptable Financing Cash, Conventional, FHA, VA Loan
Listing Terms Cash, Conventional, FHA, VA Loan
Read Less

Bought with Keller Williams Realty Metropolitan




