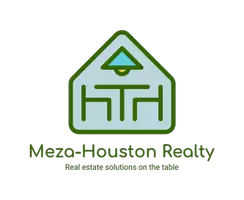For more information regarding the value of a property, please contact us for a free consultation.
1550 Gardenia DR Houston, TX 77018
Want to know what your home might be worth? Contact us for a FREE valuation!

Our team is ready to help you sell your home for the highest possible price ASAP
Key Details
Sold Price $1,800,000
Property Type Single Family Home
Sub Type Detached
Listing Status Sold
Purchase Type For Sale
Square Footage 4,658 sqft
Price per Sqft $386
Subdivision Oak Forest
MLS Listing ID 21402416
Sold Date 09/24/25
Style Contemporary/Modern
Bedrooms 4
Full Baths 4
Half Baths 2
Construction Status Under Construction
HOA Y/N No
Year Built 2025
Property Sub-Type Detached
Property Description
FABULOUS NEW CONSTRUCTION WITH A POOL! This sophisticated contemporary gem is situated on an oversized lot complete with pool, spa, artificial turf back yard w/putting green, outdoor kitchen - truly an entertainers paradise! This is a rare opportunity to purchase a new construction home with pool included in highly sought after Oak Forest Elementary school district. The home features expansive living/entertainment spaces with floor to ceiling glass and 180 degree outdoor views, chefs kitchen with luxury appliances and immense storage, luxurious primary suite with sitting area, 3 spacious secondary bedrooms with bathrooms en-suite, ample game room space with custom built-ins, expansive covered back patio with artificial turf with putting green, outdoor kitchen, and pool bath access from backyard. Need a 5th bedroom? The builder is willing to convert the formal living room downstairs into a guest bedroom. This home is a must see!
Location
State TX
County Harris
Area Oak Forest East Area
Interior
Interior Features Beamed Ceilings, Breakfast Bar, Open Beams/Beamed Ceailings, Butler's Pantry, Dry Bar, Double Vanity, Entrance Foyer, High Ceilings, Hot Tub/Spa, Kitchen Island, Kitchen/Family Room Combo, Bath in Primary Bedroom, Pots & Pan Drawers, Pantry, Pot Filler, Quartz Counters, Self-closing Cabinet Doors, Self-closing Drawers, Soaking Tub, Separate Shower, Tub Shower
Heating Central, Gas
Cooling Central Air, Electric
Flooring Engineered Hardwood, Tile
Fireplaces Number 1
Fireplaces Type Electric
Fireplace Yes
Appliance Convection Oven, Dishwasher, Disposal, Gas Oven, Gas Range, Microwave, ENERGY STAR Qualified Appliances, Refrigerator
Laundry Washer Hookup, Electric Dryer Hookup, Gas Dryer Hookup
Exterior
Exterior Feature Covered Patio, Deck, Fully Fenced, Fence, Hot Tub/Spa, Sprinkler/Irrigation, Outdoor Kitchen, Porch, Patio, Private Yard
Parking Features Detached, Garage
Garage Spaces 2.0
Fence Back Yard
Pool Gunite, Heated, In Ground, Pool/Spa Combo
Water Access Desc Public
Roof Type Composition,Metal
Porch Covered, Deck, Patio, Porch
Private Pool Yes
Building
Lot Description Subdivision
Faces South
Story 2
Entry Level Two
Foundation Slab
Builder Name 5 Star Construction
Sewer Public Sewer
Water Public
Architectural Style Contemporary/Modern
Level or Stories Two
New Construction Yes
Construction Status Under Construction
Schools
Elementary Schools Oak Forest Elementary School (Houston)
Middle Schools Black Middle School
High Schools Waltrip High School
School District 27 - Houston
Others
Tax ID 073-100-007-0058
Security Features Prewired,Smoke Detector(s)
Acceptable Financing Cash, Conventional
Listing Terms Cash, Conventional
Read Less

Bought with Keller Williams Premier Realty




