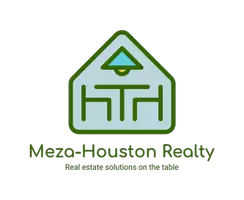For more information regarding the value of a property, please contact us for a free consultation.
7207 Pine Grove DR Houston, TX 77092
Want to know what your home might be worth? Contact us for a FREE valuation!

Our team is ready to help you sell your home for the highest possible price ASAP
Key Details
Sold Price $255,000
Property Type Single Family Home
Sub Type Detached
Listing Status Sold
Purchase Type For Sale
Square Footage 1,488 sqft
Price per Sqft $171
Subdivision Cole Creek Manor Sec 03
MLS Listing ID 47577869
Sold Date 09/23/25
Style Traditional
Bedrooms 3
Full Baths 2
HOA Fees $3/ann
HOA Y/N Yes
Year Built 1968
Annual Tax Amount $5,383
Tax Year 2024
Lot Size 0.297 Acres
Acres 0.2969
Property Sub-Type Detached
Property Description
Charming home in a neighborhood with spacious bedrooms, including one with two closets. Features laminate floors, tile in main areas, and a living room with high ceilings, a beam, and wiring for surround sound. Comes with window treatments, washer/dryer connections, and a beautiful vintage style stove. Many updates throughout, including roof, A/C, furnace, appliances, generator, and more. Enjoy a covered patio, large deck, tall privacy fence, storage shed, and an extra covered parking area. Close to Cole Creek Park, shopping, dining, and major highways.
Location
State TX
County Harris
Area Northwest Houston
Interior
Interior Features Ceiling Fan(s)
Heating Central, Gas
Cooling Central Air, Electric
Flooring Tile
Fireplace No
Appliance Dishwasher, Disposal, Gas Range, Refrigerator
Exterior
Exterior Feature Deck, Fully Fenced, Patio, Storage
Parking Features Attached, Garage
Garage Spaces 2.0
Water Access Desc Public
Roof Type Composition
Porch Deck, Patio
Private Pool No
Building
Lot Description Subdivision, Wooded
Story 1
Entry Level One
Foundation Slab
Sewer Public Sewer
Water Public
Architectural Style Traditional
Level or Stories One
Additional Building Shed(s)
New Construction No
Schools
Elementary Schools Holbrook Elementary School
Middle Schools Dean Middle School
High Schools Jersey Village High School
School District 13 - Cypress-Fairbanks
Others
HOA Name Yorkwood Civic Club
Tax ID 096-629-000-0044
Security Features Security System Leased
Acceptable Financing Cash, Conventional, FHA, VA Loan
Listing Terms Cash, Conventional, FHA, VA Loan
Read Less

Bought with Compass RE Texas, LLC - The Heights




