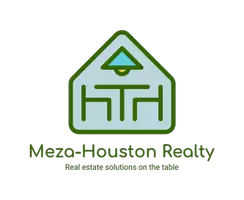For more information regarding the value of a property, please contact us for a free consultation.
19523 Westhaven DR Houston, TX 77084
Want to know what your home might be worth? Contact us for a FREE valuation!

Our team is ready to help you sell your home for the highest possible price ASAP
Key Details
Sold Price $265,000
Property Type Single Family Home
Sub Type Detached
Listing Status Sold
Purchase Type For Sale
Square Footage 1,715 sqft
Price per Sqft $154
Subdivision Westlake Forest Sec 02
MLS Listing ID 63683105
Sold Date 05/30/25
Style Ranch
Bedrooms 3
Full Baths 2
HOA Fees $3/ann
HOA Y/N Yes
Year Built 1980
Annual Tax Amount $4,960
Tax Year 2024
Lot Size 6,298 Sqft
Acres 0.1446
Property Sub-Type Detached
Property Description
Original, ONE owner home, that has been meticulously cared for and loved! Updates galore! Neutral paint and laminate floors throughout! Open floor plan with kitchen overlooking the living room. Living room features cathedral ceilings, loads of natural light and corner fireplace! Kitchen updated with white cabinets/granite counters/mosaic tile backsplash. Nice sized breakfast bar AND formal dining room. Split bedroom floor plan. Primary bedroom with ensuite bath featuring remodeled, large shower and huge closet. Secondary bedrooms on the opposite side of the home share a jack and jill bath. Something you may not notice - all windows replaced with Anderson double pane, energy efficient windows! The inside is fabulous, but, you will say WOW when you walk into the backyard and see the professionally built covered patio w/ recessed lighting, retractable sunshade and ceiling fan. No flooding per original owners! This is truly a peach of a home!!
Location
State TX
County Harris
Area Katy - North
Interior
Interior Features Double Vanity, Granite Counters, High Ceilings, Kitchen/Family Room Combo, Window Treatments, Ceiling Fan(s)
Heating Central, Electric
Cooling Central Air, Electric
Flooring Laminate, Tile
Fireplaces Number 1
Fireplace Yes
Appliance Dishwasher, Electric Oven, Electric Range, Free-Standing Range, Disposal, Microwave, Oven
Laundry Washer Hookup, Electric Dryer Hookup
Exterior
Exterior Feature Covered Patio, Fence, Patio
Parking Features Attached, Garage, Garage Door Opener
Garage Spaces 2.0
Fence Back Yard
Water Access Desc Public
Roof Type Composition
Porch Covered, Deck, Patio
Private Pool No
Building
Lot Description Subdivision
Faces North
Story 1
Entry Level One
Foundation Slab
Sewer Public Sewer
Water Public
Architectural Style Ranch
Level or Stories One
New Construction No
Schools
Elementary Schools Mayde Creek Elementary School
Middle Schools Mayde Creek Junior High School
High Schools Mayde Creek High School
School District 30 - Katy
Others
HOA Name Westlake HOA
Tax ID 112-969-000-0036
Ownership Full Ownership
Security Features Smoke Detector(s)
Acceptable Financing Cash, Conventional, FHA, VA Loan
Listing Terms Cash, Conventional, FHA, VA Loan
Read Less

Bought with Keller Williams Memorial




