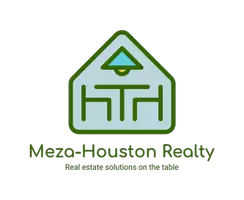For more information regarding the value of a property, please contact us for a free consultation.
2823 Krenek CT Rosenberg, TX 77471
Want to know what your home might be worth? Contact us for a FREE valuation!

Our team is ready to help you sell your home for the highest possible price ASAP
Key Details
Property Type Single Family Home
Listing Status Sold
Purchase Type For Sale
Square Footage 4,049 sqft
Price per Sqft $92
Subdivision Briarwood Crossing
MLS Listing ID 35787919
Sold Date 05/01/25
Style Traditional
Bedrooms 5
Full Baths 3
Half Baths 1
HOA Fees $106/ann
HOA Y/N 1
Year Built 2014
Annual Tax Amount $10,829
Tax Year 2024
Lot Size 6,375 Sqft
Acres 0.1463
Property Description
Must See Waterfront Stunner offers unparalleled privacy and tranquility as it backs to a beautiful pond with fountain and is situated on a peaceful cul-de-sac. Soaring high ceilings with beautiful, yet durable vinyl floors grace the entire downstairs. The chef's kitchen is a dream, featuring granite countertops, abundant cabinet storage, stainless steel appliances, and a walk-in pantry for all your culinary needs. The downstairs primary suite offers a luxurious retreat with its ensuite bathroom, oversized soaking tub, double sinks, and spacious walk-in closets. Upstairs, the home continues to impress with an expansive game room, a media room perfect for movie nights, office space, a versatile flex room, and a balcony overlooking serene views. Large windows throughout the home allow natural light to pour in, while offering breathtaking views of the pond and fountain in the backyard. Schedule your visit today and step into the lifestyle you've been dreaming of!
Location
State TX
County Fort Bend
Area Fort Bend South/Richmond
Rooms
Bedroom Description Primary Bed - 1st Floor,Walk-In Closet
Other Rooms Gameroom Up, Living Area - 1st Floor, Utility Room in House
Master Bathroom Half Bath, Primary Bath: Double Sinks, Primary Bath: Separate Shower, Primary Bath: Soaking Tub, Secondary Bath(s): Tub/Shower Combo
Kitchen Island w/o Cooktop, Kitchen open to Family Room, Pantry
Interior
Interior Features Fire/Smoke Alarm, High Ceiling
Heating Central Gas
Cooling Central Electric
Flooring Carpet, Laminate, Tile
Fireplaces Number 1
Fireplaces Type Gas Connections
Exterior
Exterior Feature Back Yard, Back Yard Fenced
Parking Features Attached/Detached Garage
Garage Spaces 2.0
Waterfront Description Pond
Roof Type Composition
Street Surface Concrete,Curbs
Private Pool No
Building
Lot Description Cul-De-Sac, Subdivision Lot, Waterfront
Story 2
Foundation Slab
Lot Size Range 0 Up To 1/4 Acre
Water Water District
Structure Type Brick,Cement Board
New Construction No
Schools
Elementary Schools Culver Elementary School
Middle Schools Wright Junior High School
High Schools Randle High School
School District 33 - Lamar Consolidated
Others
Senior Community No
Restrictions Deed Restrictions
Tax ID 2152-02-001-0370-901
Energy Description Ceiling Fans
Acceptable Financing Cash Sale, Conventional, FHA
Tax Rate 2.9481
Disclosures Mud, Other Disclosures, Sellers Disclosure
Listing Terms Cash Sale, Conventional, FHA
Financing Cash Sale,Conventional,FHA
Special Listing Condition Mud, Other Disclosures, Sellers Disclosure
Read Less

Bought with Walzel Properties - Corporate Office



