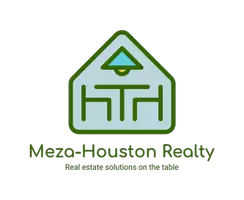For more information regarding the value of a property, please contact us for a free consultation.
24306 Bestwick DR Katy, TX 77493
Want to know what your home might be worth? Contact us for a FREE valuation!

Our team is ready to help you sell your home for the highest possible price ASAP
Key Details
Sold Price $549,000
Property Type Single Family Home
Sub Type Detached
Listing Status Sold
Purchase Type For Sale
Square Footage 2,887 sqft
Price per Sqft $190
Subdivision Katy Lakes Sec 1
MLS Listing ID 43202589
Sold Date 04/25/25
Style Ranch,Traditional
Bedrooms 3
Full Baths 2
Half Baths 1
HOA Fees $6/ann
HOA Y/N Yes
Year Built 2019
Annual Tax Amount $14,740
Tax Year 2024
Lot Size 0.327 Acres
Acres 0.3275
Property Sub-Type Detached
Property Description
Dream Home like no other! Meticulously designed One Story Home complete with Tropical Outdoor Oasis: Custom Summer Kitchen, Beach Entry Swimming Pool, Rock Grotto, Waterfalls, Fire Bowls, Swim Up Bar, Slide, Hot Tub, Sunken Firepit w/Surround Seating, 300sqft Cov'd Patio w/ 19' Vaulted Ceiling, plus Yard Space. Set on magnificent 14,200sqft lot in coveted Katy Lakes. Stunning Brick & Stone elevation, Cov'd Porch, High Ceilings, Oversized 3.5 Car Garage. Opulent Kitchen w/towering Cabinetry, Massive Island, Stainless Appl, Dble Ovens and Breakfast Bar that opens to Dining Rm & Family Room w/ Cozy Fireplace and Wall of Windows that Welcome Soft Natural Light & Panoramic Views. Refreshing Owners Retreat w/room for King-size furnishings boasts Spa Shower w/Dual Heads & Bench, Dual Sinks & Massive Walk-In Closet. Gracious Secondary Bedrooms all w/Lg Closets. Flex Room can be Game Rm/Media Rm/Study. Generac Generator, Reverse Osmosis, Solar Panels Included! Highly Acclaimed Katy ISD Schools.
Location
State TX
County Harris
Community Community Pool, Curbs
Area Katy - Old Towne
Interior
Interior Features Breakfast Bar, Double Vanity, Entrance Foyer, Granite Counters, High Ceilings, Hot Tub/Spa, Kitchen Island, Kitchen/Family Room Combo, Bath in Primary Bedroom, Pantry, Soaking Tub, Separate Shower, Tub Shower, Walk-In Pantry, Wired for Sound, Window Treatments, Ceiling Fan(s), Programmable Thermostat
Heating Central, Gas
Cooling Central Air, Electric
Flooring Carpet, Tile
Fireplaces Number 1
Fireplaces Type Gas, Gas Log, Outside
Equipment Reverse Osmosis System
Fireplace Yes
Appliance Double Oven, Dishwasher, Gas Cooktop, Disposal, Gas Oven, Microwave, ENERGY STAR Qualified Appliances
Laundry Washer Hookup, Electric Dryer Hookup, Gas Dryer Hookup
Exterior
Exterior Feature Covered Patio, Deck, Fully Fenced, Fence, Hot Tub/Spa, Sprinkler/Irrigation, Outdoor Kitchen, Porch, Patio, Private Yard
Parking Features Additional Parking, Attached, Garage, Garage Door Opener, Oversized
Garage Spaces 3.0
Fence Back Yard
Pool Gunite, Heated, In Ground, Pool/Spa Combo, Association
Community Features Community Pool, Curbs
Amenities Available Dog Park, Playground, Park, Pool, Trail(s)
Water Access Desc Public
Roof Type Composition
Porch Covered, Deck, Patio, Porch
Private Pool Yes
Building
Lot Description Cul-De-Sac, Subdivision, Backs to Greenbelt/Park, Side Yard
Faces South
Story 1
Entry Level One
Foundation Slab
Sewer Public Sewer
Water Public
Architectural Style Ranch, Traditional
Level or Stories One
New Construction No
Schools
Elementary Schools Mcelwain Elementary School
Middle Schools Nelson Junior High (Katy)
High Schools Freeman High School
School District 30 - Katy
Others
HOA Name Crest Management
HOA Fee Include Maintenance Grounds,Recreation Facilities
Tax ID 139-777-005-0014
Ownership Full Ownership
Security Features Security System Owned,Smoke Detector(s)
Acceptable Financing Cash, Conventional, FHA, VA Loan
Listing Terms Cash, Conventional, FHA, VA Loan
Read Less

Bought with BHHS Karapasha Realty




