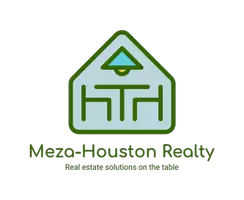For more information regarding the value of a property, please contact us for a free consultation.
18623 Sweetjasmine LN Spring, TX 77379
Want to know what your home might be worth? Contact us for a FREE valuation!

Our team is ready to help you sell your home for the highest possible price ASAP
Key Details
Sold Price $260,000
Property Type Single Family Home
Sub Type Detached
Listing Status Sold
Purchase Type For Sale
Square Footage 1,738 sqft
Price per Sqft $149
Subdivision Oakwood Glen West
MLS Listing ID 88146398
Sold Date 03/18/25
Style Traditional
Bedrooms 3
Full Baths 2
HOA Fees $5/ann
HOA Y/N Yes
Year Built 1984
Annual Tax Amount $4,654
Tax Year 2023
Lot Size 10,646 Sqft
Acres 0.2444
Property Sub-Type Detached
Property Description
Nestled in the desirable Oakwood Forest West neighborhood of Spring, TX, this charming three-bedroom, two-bathroom brick home with elegant light blue trim combines timeless appeal with modern updates. Inside, a bright, open layout features durable tile and rich wood flooring, blending style and practicality. The kitchen, complete with included appliances, ensures a seamless move-in experience. Recent updates include resilient PEX plumbing throughout, a newly replaced water heater, and a state-of-the-art HVAC system for efficiency and peace of mind. The expansive backyard boasts a spacious patio and deck, perfect for entertaining or relaxing. A two-car attached garage and additional driveway parking provide ample convenience. With its tasteful updates, thoughtful design, and prime location, this home is a rare find in Spring living. Don't miss your chance!
Location
State TX
County Harris
Community Community Pool
Area Champions Area
Interior
Interior Features Wet Bar, Double Vanity, Granite Counters, Jetted Tub, Kitchen/Family Room Combo, Bath in Primary Bedroom, Pantry, Wired for Sound, Ceiling Fan(s), Kitchen/Dining Combo, Programmable Thermostat
Heating Central, Gas
Cooling Central Air, Electric
Flooring Plank, Tile, Vinyl, Wood
Fireplaces Number 1
Fireplaces Type Wood Burning
Fireplace Yes
Appliance Dishwasher, Gas Cooktop, Disposal, Gas Oven, Microwave, ENERGY STAR Qualified Appliances, Refrigerator, Water Softener Owned
Laundry Washer Hookup, Electric Dryer Hookup, Gas Dryer Hookup
Exterior
Exterior Feature Deck, Fence, Sprinkler/Irrigation, Patio, Private Yard
Parking Features Attached, Garage, Garage Door Opener
Garage Spaces 2.0
Fence Back Yard
Pool Association
Community Features Community Pool
Amenities Available Park, Pool, Tennis Court(s), Trail(s)
Water Access Desc Public
Roof Type Composition
Porch Deck, Patio
Private Pool No
Building
Lot Description Subdivision, Side Yard
Faces Southeast
Story 1
Entry Level One
Foundation Slab
Sewer Public Sewer
Water Public
Architectural Style Traditional
Level or Stories One
New Construction No
Schools
Elementary Schools Ehrhardt Elementary School
Middle Schools Kleb Intermediate School
High Schools Klein High School
School District 32 - Klein
Others
HOA Name Shannon Forest Association
HOA Fee Include Recreation Facilities
Tax ID 114-478-008-0028
Ownership Full Ownership
Security Features Prewired,Security System Owned,Smoke Detector(s)
Acceptable Financing Cash, Conventional, FHA, VA Loan
Listing Terms Cash, Conventional, FHA, VA Loan
Read Less

Bought with Keystone Signature Properties




