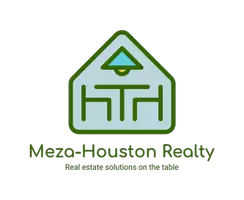For more information regarding the value of a property, please contact us for a free consultation.
5622 Birchwood Glen DR Houston, TX 77493
Want to know what your home might be worth? Contact us for a FREE valuation!

Our team is ready to help you sell your home for the highest possible price ASAP
Key Details
Sold Price $358,642
Property Type Single Family Home
Sub Type Detached
Listing Status Sold
Purchase Type For Sale
Square Footage 2,025 sqft
Price per Sqft $177
Subdivision Sunterra
MLS Listing ID 66862205
Sold Date 09/27/24
Style Traditional
Bedrooms 4
Full Baths 2
Half Baths 1
Construction Status New Construction
HOA Fees $6/ann
HOA Y/N Yes
Year Built 2024
Property Sub-Type Detached
Property Description
Cherish every moment spent in this stunning Beazer Home in
Sunterra, which boasts a brick & stone exterior, tile flooring, energy efficient features, an open great room, and a covered patio.
Prepare incredible feasts in the kitchen, complete with quartz countertops, stainless steel Whirlpool® appliances, 42” upper
cabinets, dining nook, and pendant lighting. The serene primary suite features a walk-in closet, dual vanities, a soaking tub,
and spacious shower. With easy access to I-10 and the Grand Parkway, residents can find a variety of shopping, dining, and
entertainment options at the nearby Katy Mills Mall and LaCenterra at Cinco Ranch. The beautiful Sunterra community includes a recreation center, fitness center, clubhouse, a beach, walking trails, and community parks. Zoned
to the recognized Katy ISD. You don't want to miss this home – call now!
Location
State TX
County Harris
Community Community Pool
Area Katy - Old Towne
Interior
Interior Features Breakfast Bar, Kitchen Island, Bath in Primary Bedroom, Pantry, Quartz Counters, Soaking Tub, Separate Shower, Tub Shower, Ceiling Fan(s)
Heating Central, Electric
Cooling Central Air, Electric
Fireplace No
Appliance Dishwasher, Disposal, Microwave, ENERGY STAR Qualified Appliances
Exterior
Exterior Feature Covered Patio, Fence, Patio, Private Yard
Parking Features Attached, Garage
Garage Spaces 2.0
Fence Back Yard
Community Features Community Pool
Water Access Desc Public
Roof Type Composition
Porch Covered, Deck, Patio
Private Pool No
Building
Lot Description Subdivision, Backs to Greenbelt/Park
Story 2
Entry Level Two
Foundation Slab
Builder Name Beazer Homes
Sewer Public Sewer
Water Public
Architectural Style Traditional
Level or Stories Two
New Construction Yes
Construction Status New Construction
Schools
Elementary Schools Youngblood Elementary School
Middle Schools Haskett Junior High School
High Schools Paetow High School
School District 30 - Katy
Others
HOA Name Evergreen lifestyle Management
Tax ID NA
Acceptable Financing Cash, Conventional, FHA, VA Loan
Listing Terms Cash, Conventional, FHA, VA Loan
Read Less

Bought with Real Properties




