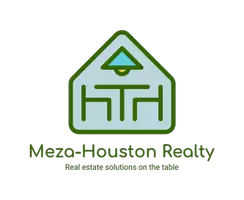For more information regarding the value of a property, please contact us for a free consultation.
1810 Linfield WAY Houston, TX 77058
Want to know what your home might be worth? Contact us for a FREE valuation!

Our team is ready to help you sell your home for the highest possible price ASAP
Key Details
Sold Price $280,000
Property Type Single Family Home
Sub Type Detached
Listing Status Sold
Purchase Type For Sale
Square Footage 1,769 sqft
Price per Sqft $158
Subdivision University Green Sec 03
MLS Listing ID 15194850
Sold Date 09/26/24
Style Traditional
Bedrooms 3
Full Baths 2
HOA Fees $5/ann
HOA Y/N Yes
Year Built 1984
Annual Tax Amount $6,994
Tax Year 2023
Lot Size 4,769 Sqft
Acres 0.1095
Property Sub-Type Detached
Property Description
Welcome to the beautifully maintained 3-bedroom, 2-bath patio home located in the highly sought-after University Green Subdivision!
Nestled in the heart of Clear Lake, this home offers a perfect blend of comfort, style and convenience.
Spacious Living: Step into a light-filled open living area with high ceilings, a cozy fireplace and large windows that bring in an abundance of natural light. The Kitchen boasts granite countertops, stainless steel appliances and ample cabinetry. This home is perfect for those seeking low maintenance living without sacrificing comfort and style.
University Green is known for it's beautiful green spaces, 2-community pools, tennis courts and walking trails.
Location is everything and this home is minutes away from Nasa Johnson Space Center, Clear Lake top rated schools, shopping and dining. Easy access to I-45 makes commuting to Downtown Houston a breeze.
Don't miss the opportunity to make this charming patio home your own!
Location
State TX
County Harris
Community Community Pool
Area Clear Lake Area
Interior
Interior Features Breakfast Bar, Double Vanity, High Ceilings, Intercom, Soaking Tub, Separate Shower, Tub Shower, Vanity, Ceiling Fan(s)
Heating Central, Electric
Cooling Central Air, Electric
Flooring Tile, Wood
Fireplaces Number 1
Fireplaces Type Gas, Wood Burning
Equipment Intercom
Fireplace Yes
Appliance Convection Oven, Dishwasher, Electric Range, Disposal, Microwave, Dryer, Refrigerator, Washer
Laundry Washer Hookup, Electric Dryer Hookup
Exterior
Exterior Feature Covered Patio, Deck, Fully Fenced, Fence, Patio
Parking Features Attached, Driveway, Garage, Garage Door Opener
Garage Spaces 2.0
Fence Back Yard
Community Features Community Pool
Water Access Desc Public
Roof Type Composition
Porch Covered, Deck, Patio
Private Pool No
Building
Lot Description Subdivision, Backs to Greenbelt/Park, Side Yard
Faces West
Story 1
Entry Level One
Foundation Slab
Sewer Public Sewer
Water Public
Architectural Style Traditional
Level or Stories One
New Construction No
Schools
Elementary Schools Falcon Pass Elementary School
Middle Schools Space Center Intermediate School
High Schools Clear Lake High School
School District 9 - Clear Creek
Others
HOA Name Houston Management
HOA Fee Include Maintenance Grounds,Other
Tax ID 110-576-000-0075
Security Features Smoke Detector(s)
Acceptable Financing Conventional, FHA, VA Loan
Listing Terms Conventional, FHA, VA Loan
Read Less

Bought with Keller Williams Realty Clear Lake / NASA




