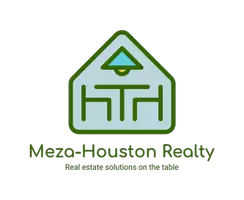For more information regarding the value of a property, please contact us for a free consultation.
1510 Drexel DR Katy, TX 77493
Want to know what your home might be worth? Contact us for a FREE valuation!

Our team is ready to help you sell your home for the highest possible price ASAP
Key Details
Sold Price $395,000
Property Type Single Family Home
Sub Type Detached
Listing Status Sold
Purchase Type For Sale
Square Footage 1,703 sqft
Price per Sqft $231
Subdivision Katy Estates
MLS Listing ID 69939939
Sold Date 09/10/24
Style Ranch
Bedrooms 3
Full Baths 2
HOA Y/N No
Year Built 1971
Annual Tax Amount $5,463
Tax Year 2023
Lot Size 0.507 Acres
Acres 0.5073
Property Sub-Type Detached
Property Description
Recently remodeled and updated ranch home in Katy Heights on a 1/2 acre plus wooded lot! Three bedrooms, 2 full baths, formal living and dining area, kitchen and breakfast area open to the den and a 2 car attached garage. Amenities of this all brick home include fresh paint inside and outside, recent wood flooring and solid surface countertops, microwave, french doors, custom wood paneling, built-ins, ceramic tile, panel doors, recent disposal, hardware, cooktop and commodes, replaced 2 garage doors and openers, a 24x16' fenced patio and a sprinkler system. There is a covered R/V parking area measuring 24x45 and a out building workshop measuring 8x13. Lots of privacy in this secluded backyard on a quiet street! The privacy gate leads to the backyard where you enter the garage. Lots of concrete areas for parking or entertaining! The roof was replaced in 2017 and the home has never flooded. This home is built on a slab resting on numerous bell bottom piers. Located in sought after KISD
Location
State TX
County Harris
Community Curbs, Gutter(S)
Area Katy - Old Towne
Interior
Interior Features Breakfast Bar, Kitchen/Family Room Combo, Solid Surface Counters, Tub Shower, Kitchen/Dining Combo, Living/Dining Room
Heating Central, Gas
Cooling Central Air, Electric
Flooring Engineered Hardwood, Tile, Wood
Fireplace No
Appliance Dishwasher, Electric Cooktop, Electric Oven, Disposal, Microwave, Oven
Laundry Washer Hookup, Electric Dryer Hookup, Gas Dryer Hookup
Exterior
Exterior Feature Deck, Fence, Sprinkler/Irrigation, Patio, Private Yard, Storage
Parking Features Additional Parking, Attached, Detached Carport, Electric Gate, Garage, Garage Door Opener, RV Access/Parking, Workshop in Garage
Garage Spaces 2.0
Fence Back Yard
Community Features Curbs, Gutter(s)
Water Access Desc Public
Roof Type Composition
Porch Deck, Patio
Private Pool No
Building
Lot Description Subdivision, Backs to Greenbelt/Park
Story 1
Entry Level One
Foundation Pillar/Post/Pier, Slab
Sewer Public Sewer
Water Public
Architectural Style Ranch
Level or Stories One
Additional Building Shed(s)
New Construction No
Schools
Elementary Schools Hutsell Elementary School
Middle Schools Katy Junior High School
High Schools Katy High School
School District 30 - Katy
Others
Tax ID 090-468-000-0006
Acceptable Financing Cash, Conventional, FHA, VA Loan
Listing Terms Cash, Conventional, FHA, VA Loan
Read Less

Bought with Coldwell Banker Realty - Katy




