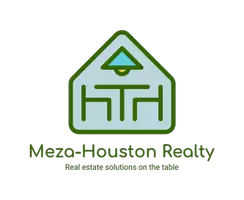For more information regarding the value of a property, please contact us for a free consultation.
21907 Decision DR Hockley, TX 77447
Want to know what your home might be worth? Contact us for a FREE valuation!

Our team is ready to help you sell your home for the highest possible price ASAP
Key Details
Sold Price $849,000
Property Type Single Family Home
Sub Type Detached
Listing Status Sold
Purchase Type For Sale
Square Footage 3,142 sqft
Price per Sqft $270
Subdivision Village New Kentucky
MLS Listing ID 66255512
Sold Date 08/02/24
Style Other,Traditional
Bedrooms 4
Full Baths 3
Half Baths 1
HOA Fees $4/ann
HOA Y/N Yes
Year Built 1996
Annual Tax Amount $8,577
Tax Year 2023
Lot Size 0.991 Acres
Acres 0.9915
Property Sub-Type Detached
Property Description
STUNNING custom designed home with manicured grounds & just under an acre lot. Nestled in the heart of Hockley, this immaculate home offers a sprawling living area, kitchen and owners suite overlooking the backyard oasis. Beautiful fireplace, rear of home features a wall of panoramic windows, natural light, surround sound, custom draperies/window coverings & wall papers thru out, extensive moldings & custom hardware. Reme Halo HVAC system, spacious kitchen w/ honed marble countertops, stainless steel appliances, generous storage, large dining area for 6+ and plenty of space to entertain + adjoins living room, large primary suite at 1st floor, primary bath with soaking tub & walk in shower, dressing area & spacious well designed dual closets, game room @ 2nd floor, gorgeous backyard retreat w/ heated & chilled pool, spa, generator, shaded outdoor living space, plenty of room for pets, garden, play area... Property also has community water + a well. Welcome home to a private retreat!
Location
State TX
County Harris
Community Community Pool, Gutter(S)
Area Hockley
Interior
Interior Features Breakfast Bar, Crown Molding, Double Vanity, Entrance Foyer, Hollywood Bath, Kitchen Island, Kitchen/Family Room Combo, Bath in Primary Bedroom, Marble Counters, Pantry, Soaking Tub, Separate Shower, Tub Shower, Vanity, Walk-In Pantry, Wired for Sound, Window Treatments, Ceiling Fan(s), Programmable Thermostat
Heating Central, Gas, Zoned
Cooling Central Air, Electric, Zoned
Flooring Carpet, Tile, Travertine, Wood
Fireplaces Number 1
Fireplaces Type Gas, Gas Log
Fireplace Yes
Appliance Convection Oven, Dishwasher, Gas Cooktop, Disposal, Gas Oven, Microwave, Oven, Refrigerator
Laundry Washer Hookup, Electric Dryer Hookup, Gas Dryer Hookup
Exterior
Exterior Feature Covered Patio, Deck, Fence, Hot Tub/Spa, Sprinkler/Irrigation, Porch, Patio, Private Yard
Parking Features Additional Parking, Attached, Driveway, Garage, Garage Door Opener
Garage Spaces 2.0
Fence Back Yard, Partial
Pool Gunite, Heated, In Ground
Community Features Community Pool, Gutter(s)
Water Access Desc Public,Well
Roof Type Composition
Porch Covered, Deck, Patio, Porch
Private Pool Yes
Building
Lot Description Subdivision, Backs to Greenbelt/Park, Side Yard
Faces North
Story 2
Entry Level Two
Foundation Slab
Sewer Aerobic Septic
Water Public, Well
Architectural Style Other, Traditional
Level or Stories Two
New Construction No
Schools
Elementary Schools Evelyn Turlington Elementary School
Middle Schools Schultz Junior High School
High Schools Waller High School
School District 55 - Waller
Others
HOA Name Beacon Residential Mgt LLC
HOA Fee Include Other,Recreation Facilities
Tax ID 116-564-002-0008
Ownership Full Ownership
Security Features Prewired,Security System Owned
Acceptable Financing Cash, Conventional
Listing Terms Cash, Conventional
Read Less

Bought with Martha Turner Sotheby's International Realty




