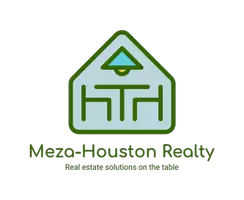For more information regarding the value of a property, please contact us for a free consultation.
1002 Lodgehill LN Houston, TX 77090
Want to know what your home might be worth? Contact us for a FREE valuation!

Our team is ready to help you sell your home for the highest possible price ASAP
Key Details
Property Type Single Family Home
Listing Status Sold
Purchase Type For Sale
Square Footage 2,915 sqft
Price per Sqft $111
Subdivision Westador
MLS Listing ID 93077242
Sold Date 07/25/24
Style Traditional
Bedrooms 4
Full Baths 2
Half Baths 1
HOA Fees $4/ann
HOA Y/N 1
Year Built 1971
Annual Tax Amount $5,015
Tax Year 2023
Lot Size 0.351 Acres
Acres 0.3512
Property Description
Welcome to the beautiful 1002 Lodgehill Lane, located close to 1960/45, the Woodlands, hospitals, and many shopping and dining establishments. This lovely home has so much curb appeal and is made to entertain inside and out! Extra-large backyard patio with built in benches and hot tub, so much natural light and space. Kitchen and bathrooms have granite countertops. Most recent upgrades include: roof replaced in 2019. New deck in 2020. New double paned windows in 2019 New tile flooring in 2018. New carpet recently installed on stairs, upstairs hallway, and bedrooms. New fence in 2023. HVAC completely replaced in 2022 (AC, Furnace, and ductwork.) New oven in 2019. New hot tub motor in 2023. New insulation in 2019. Fresh interior paint 2023. Garage door opener had new motor in 2019. Home is wired for a generator. Yard re-sodded in 2023. Neighborhood amenities include community pool, play area, and park. Home has been lovingly cared for and is ready for you to call it yours!
Location
State TX
County Harris
Area 1960/Cypress Creek North
Rooms
Bedroom Description All Bedrooms Up,Primary Bed - 1st Floor
Other Rooms Den, Formal Dining, Home Office/Study, Living Area - 1st Floor
Master Bathroom Half Bath, Primary Bath: Double Sinks, Primary Bath: Shower Only, Secondary Bath(s): Tub/Shower Combo
Den/Bedroom Plus 4
Kitchen Pantry
Interior
Interior Features Fire/Smoke Alarm, Refrigerator Included, Spa/Hot Tub
Heating Central Electric
Cooling Central Electric
Flooring Carpet, Tile
Fireplaces Number 1
Fireplaces Type Wood Burning Fireplace
Exterior
Exterior Feature Back Yard Fenced, Covered Patio/Deck, Spa/Hot Tub, Sprinkler System
Parking Features Detached Garage
Garage Spaces 2.0
Roof Type Composition
Street Surface Asphalt
Private Pool No
Building
Lot Description Cul-De-Sac, Subdivision Lot
Story 2
Foundation Slab
Lot Size Range 1/4 Up to 1/2 Acre
Water Water District
Structure Type Brick,Wood
New Construction No
Schools
Elementary Schools Bammel Elementary School
Middle Schools Edwin M Wells Middle School
High Schools Westfield High School
School District 48 - Spring
Others
Senior Community No
Restrictions Deed Restrictions
Tax ID 103-335-000-0029
Ownership Full Ownership
Acceptable Financing Cash Sale, Conventional, FHA, VA
Tax Rate 2.0215
Disclosures Mud, Sellers Disclosure
Listing Terms Cash Sale, Conventional, FHA, VA
Financing Cash Sale,Conventional,FHA,VA
Special Listing Condition Mud, Sellers Disclosure
Read Less

Bought with Keller Williams Realty Clear Lake / NASA



