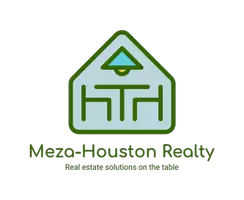For more information regarding the value of a property, please contact us for a free consultation.
1702 Spur LN Houston, TX 77080
Want to know what your home might be worth? Contact us for a FREE valuation!

Our team is ready to help you sell your home for the highest possible price ASAP
Key Details
Sold Price $670,000
Property Type Single Family Home
Sub Type Detached
Listing Status Sold
Purchase Type For Sale
Square Footage 3,159 sqft
Price per Sqft $212
Subdivision Saddle Spur
MLS Listing ID 60754582
Sold Date 03/15/24
Style English,Traditional
Bedrooms 4
Full Baths 2
Half Baths 1
HOA Y/N Yes
Year Built 1977
Annual Tax Amount $10,908
Tax Year 2022
Lot Size 0.339 Acres
Acres 0.339
Property Sub-Type Detached
Property Description
1702 Spur Lane is a reimagined English Tudor that was custom built in 1977 featuring wide oak vinyl plank flooring, expansive galley kitchen, and a spa-like primary bathroom. Host dinner parties in the formal dining room or gather in the two-story living room with the fire going. The kitchen boasts a 36" Thor Range, custom panel Bosch dishwasher, and quartz waterfall counters. There is no shortage of parking with an 8-car driveway secured by an iron gate. Nestled in an established neighborhood, the house stands out with a blend of classic charm and modern amenities. Don't miss out on this Houston hub close to Memorial, The Galleria, Houston Heights, and Downtown.
Location
State TX
County Harris
Area Spring Branch
Interior
Interior Features Central Vacuum, Dry Bar, Double Vanity, High Ceilings, Bath in Primary Bedroom, Pantry, Self-closing Cabinet Doors, Self-closing Drawers, Tub Shower, Ceiling Fan(s), Kitchen/Dining Combo, Programmable Thermostat
Heating Central, Gas
Cooling Central Air, Electric
Flooring Carpet, Plank, Slate, Tile, Vinyl
Fireplaces Number 1
Fireplaces Type Gas Log
Fireplace Yes
Appliance Dishwasher, Disposal, Gas Oven, Gas Range, ENERGY STAR Qualified Appliances
Laundry Washer Hookup, Electric Dryer Hookup, Gas Dryer Hookup
Exterior
Exterior Feature Deck, Fence, Patio, Private Yard
Parking Features Attached Carport, Detached, Garage
Carport Spaces 2
Fence Back Yard
Water Access Desc Public
Roof Type Composition
Porch Deck, Patio
Private Pool No
Building
Lot Description Corner Lot, Subdivision, Side Yard
Faces West
Story 2
Entry Level Two
Foundation Slab
Sewer Public Sewer
Water Public
Architectural Style English, Traditional
Level or Stories Two
New Construction No
Schools
Elementary Schools Spring Branch Elementary School
Middle Schools Spring Woods Middle School
High Schools Spring Woods High School
School District 49 - Spring Branch
Others
HOA Name Spring Branch Oaks
Tax ID 079-127-002-0015
Ownership Full Ownership
Security Features Smoke Detector(s)
Acceptable Financing Cash, Conventional, Investor Financing, Other, VA Loan
Listing Terms Cash, Conventional, Investor Financing, Other, VA Loan
Read Less

Bought with Non-MLS




