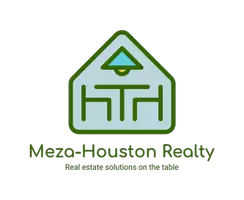For more information regarding the value of a property, please contact us for a free consultation.
12211 Zenith Ridge WAY Humble, TX 77346
Want to know what your home might be worth? Contact us for a FREE valuation!

Our team is ready to help you sell your home for the highest possible price ASAP
Key Details
Sold Price $248,000
Property Type Single Family Home
Sub Type Detached
Listing Status Sold
Purchase Type For Sale
Square Footage 1,874 sqft
Price per Sqft $132
Subdivision Claytons Park Sec 6
MLS Listing ID 39265603
Sold Date 03/11/24
Style Traditional
Bedrooms 3
Full Baths 2
HOA Fees $2/ann
HOA Y/N Yes
Year Built 2015
Annual Tax Amount $6,582
Tax Year 2023
Lot Size 4,726 Sqft
Acres 0.1085
Property Sub-Type Detached
Property Description
Welcome to 12211 Zenith Ridge! With 3 bedrooms, 2 bathrooms, and 1,874 square feet of space, this home offers a fantastic value in Atascocita for its size and recent construction. Upgrades include wood flooring in the living room and kitchen and new carpet in the bedrooms. The open concept layout is perfect for entertaining, and the 42-inch cabinets and stainless steel appliances in the kitchen are a chef's dream. As an added value, the refrigerator, washer and dryer will stay! The master suite features a separate shower, garden tub, and double vanity. Outside, the patio is ideal for hosting gatherings. The neighborhood boasts a walkable community and is conveniently located near Lake Houston for all your water activities. Plus, you'll find plenty of shopping options nearby.
Don't miss out on this gem in the highly-acclaimed Humble Independent School District!
Location
State TX
County Harris
Area Atascocita South
Interior
Interior Features Breakfast Bar, Double Vanity, Kitchen/Family Room Combo, Laminate Counters, Pantry, Soaking Tub, Separate Shower, Tub Shower, Walk-In Pantry, Ceiling Fan(s), Kitchen/Dining Combo, Living/Dining Room
Heating Central, Gas
Cooling Central Air, Gas
Flooring Carpet, Vinyl, Wood
Fireplaces Number 1
Fireplaces Type Gas, Gas Log
Fireplace Yes
Appliance Dishwasher, Free-Standing Range, Gas Cooktop, Disposal, Gas Oven, Oven, Trash Compactor, Dryer, Refrigerator, Washer
Laundry Washer Hookup, Electric Dryer Hookup, Gas Dryer Hookup
Exterior
Exterior Feature Fence, Private Yard
Parking Features Attached, Garage
Garage Spaces 2.0
Fence Back Yard, Partial
Water Access Desc Public
Roof Type Composition
Private Pool No
Building
Lot Description Subdivision
Story 1
Entry Level One
Foundation Slab
Sewer Public Sewer
Water Public
Architectural Style Traditional
Level or Stories One
New Construction No
Schools
Elementary Schools Atascocita Springs Elementary School
Middle Schools Timberwood Middle School
High Schools Atascocita High School
School District 29 - Humble
Others
HOA Name Crest Management
Tax ID 135-649-003-0004
Ownership Full Ownership
Security Features Prewired,Smoke Detector(s)
Acceptable Financing Cash, Conventional, FHA, VA Loan
Listing Terms Cash, Conventional, FHA, VA Loan
Read Less

Bought with Sync Real Estate




