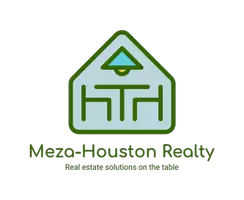For more information regarding the value of a property, please contact us for a free consultation.
1264 Nelson Falls LN Houston, TX 77008
Want to know what your home might be worth? Contact us for a FREE valuation!

Our team is ready to help you sell your home for the highest possible price ASAP
Key Details
Sold Price $565,000
Property Type Single Family Home
Sub Type Detached
Listing Status Sold
Purchase Type For Sale
Square Footage 2,674 sqft
Price per Sqft $211
Subdivision Beall Add
MLS Listing ID 40834376
Sold Date 12/11/23
Style Traditional
Bedrooms 3
Full Baths 2
Half Baths 2
HOA Fees $12/ann
HOA Y/N Yes
Year Built 2013
Annual Tax Amount $10,972
Tax Year 2022
Lot Size 2,975 Sqft
Acres 0.0683
Property Sub-Type Detached
Property Description
Welcome home to 1264 Nelson Falls Lane located in the sought-after Heights Shady Acres Area! This oversized 3 bedroom, 2 full & 2 half bathrooms 1st FLOOR LIVING gated community home is conveniently located next to the many area restaurants, breweries, coffee shops, parks & hike/bike trails. First floor living with open concept living, dining & kitchen w/ beautiful NEW hardwood floors, high ceilings & crown molding. All 3 bedrooms are on the 2nd floor w/ game room (plumbed for wet bar) & spacious outdoor deck on the 3rd floor with un-obstructed views for miles! The 3rd floor has a huge media/game room, half bath, plus access to the rooftop deck. New flooring throughout entire home (Wood floors 1st and 2nd floors), New exterior paint including patio, New Light Fixtures, Recent Spray foam insulation on 1st floor, tons of garage storage, and steps from the community dog park! Schedule you showing today, this one won't last long!
Location
State TX
County Harris
Area Heights/Greater Heights
Interior
Heating Central, Gas
Cooling Central Air, Electric
Fireplace No
Exterior
Parking Features Attached, Garage
Garage Spaces 2.0
Water Access Desc Public
Roof Type Composition
Private Pool No
Building
Lot Description Other
Story 3
Entry Level Three Or More
Foundation Pillar/Post/Pier
Sewer Public Sewer
Water Public
Architectural Style Traditional
Level or Stories Three Or More
New Construction No
Schools
Elementary Schools Sinclair Elementary School (Houston)
Middle Schools Black Middle School
High Schools Waltrip High School
School District 27 - Houston
Others
HOA Name Covington Park HOA
HOA Fee Include Maintenance Grounds
Tax ID 129-591-001-0045
Acceptable Financing Cash, Conventional, FHA
Listing Terms Cash, Conventional, FHA
Read Less

Bought with Camelot Realty Group




