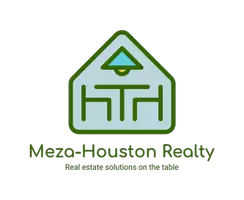For more information regarding the value of a property, please contact us for a free consultation.
5308 La Branch ST Houston, TX 77004
Want to know what your home might be worth? Contact us for a FREE valuation!

Our team is ready to help you sell your home for the highest possible price ASAP
Key Details
Property Type Townhouse
Sub Type Townhouse
Listing Status Sold
Purchase Type For Sale
Square Footage 3,126 sqft
Price per Sqft $169
Subdivision Labranch Place
MLS Listing ID 34500112
Sold Date 06/05/23
Style Traditional
Bedrooms 3
Full Baths 4
Half Baths 1
HOA Fees $266/ann
Year Built 2008
Annual Tax Amount $13,512
Tax Year 2022
Lot Size 1,515 Sqft
Property Sub-Type Townhouse
Property Description
Luxurious Museum District Townhome in well manicured 6 unit courtyard complex. Walking distance to top area restaurants, Miller Outdoor Theater & Hermann Park and easy walking distance to light rail stop. High end construction with solid hardwood floors throughout entire home, extensive crown moldings and updated baseboards and window trim. Floor plan features a large secondary bedroom with full bath on first level, living/dining/kitchen with half bath and laundry room on second level, primary suite and 3rd bedroom on 3rd level and beautiful gameroom/4th bedroom with full bath, oversized storage closet and stunning outdoor roof terrace on 4th level. Solid wood cabinetry in kitchen with pro style appliances including double convection ovens, formal dining with built-ins. This home is in immaculate move-in condition with stucco maintenance and repairs recently completed. Best priced home in the area!
Location
State TX
County Harris
Area Rice/Museum District
Rooms
Bedroom Description 1 Bedroom Down - Not Primary BR,Primary Bed - 3rd Floor,Split Plan,Walk-In Closet
Other Rooms Family Room, Formal Dining, Gameroom Up, Living Area - 2nd Floor, Living/Dining Combo, Utility Room in House
Master Bathroom Primary Bath: Double Sinks, Primary Bath: Jetted Tub, Primary Bath: Separate Shower, Secondary Bath(s): Tub/Shower Combo
Den/Bedroom Plus 4
Kitchen Breakfast Bar, Kitchen open to Family Room, Pantry, Soft Closing Drawers, Under Cabinet Lighting
Interior
Interior Features Alarm System - Owned, Balcony, Crown Molding, Drapes/Curtains/Window Cover, Dry Bar, Fire/Smoke Alarm, Formal Entry/Foyer, Refrigerator Included, Wired for Sound
Heating Central Gas
Cooling Central Electric
Flooring Tile, Wood
Fireplaces Number 2
Appliance Dryer Included, Full Size, Refrigerator, Washer Included
Dryer Utilities 1
Laundry Utility Rm in House
Exterior
Exterior Feature Balcony, Controlled Access, Rooftop Deck
Parking Features Attached Garage
Garage Spaces 2.0
View East, North
Roof Type Aluminum
Street Surface Concrete,Curbs
Accessibility Automatic Gate, Driveway Gate
Private Pool No
Building
Faces Southwest
Story 4
Unit Location Courtyard
Entry Level All Levels
Foundation Slab
Builder Name Lovett Homes
Sewer Public Sewer
Water Public Water
Structure Type Stucco
New Construction No
Schools
Elementary Schools Macgregor Elementary School
Middle Schools Cullen Middle School (Houston)
High Schools Lamar High School (Houston)
School District 27 - Houston
Others
HOA Fee Include Grounds,Limited Access Gates
Senior Community No
Tax ID 127-653-001-0005
Ownership Full Ownership
Energy Description Attic Fan,Attic Vents,Ceiling Fans,Digital Program Thermostat,Energy Star Appliances,High-Efficiency HVAC,HVAC>13 SEER,Insulated/Low-E windows
Acceptable Financing Cash Sale, Conventional
Tax Rate 2.3169
Disclosures Sellers Disclosure
Listing Terms Cash Sale, Conventional
Financing Cash Sale,Conventional
Special Listing Condition Sellers Disclosure
Read Less

Bought with Martha Turner Sotheby's International Realty



