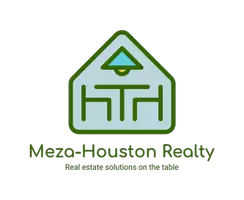For more information regarding the value of a property, please contact us for a free consultation.
4046 Merrick ST Houston, TX 77025
Want to know what your home might be worth? Contact us for a FREE valuation!

Our team is ready to help you sell your home for the highest possible price ASAP
Key Details
Property Type Single Family Home
Listing Status Sold
Purchase Type For Sale
Square Footage 4,549 sqft
Price per Sqft $336
Subdivision Ayrshire
MLS Listing ID 5265647
Sold Date 06/21/23
Style Mediterranean
Bedrooms 5
Full Baths 4
Half Baths 1
HOA Fees $2/ann
Year Built 2008
Annual Tax Amount $29,489
Tax Year 2022
Lot Size 8,628 Sqft
Acres 0.1981
Property Description
Outstanding recent construction featuring 2 Primary bedrooms and amazing backyard with sparkling pool! First floor highlights include study/office, formal dining, powder room, butler pantry leading to the spacious kitchen with breakfast room opening to the family room with plenty of natural light throughout. Off the family room is the primary retreat with access to the utility room. Upstairs spotlights huge gameroom, second primary bedroom with full bath, an additional secondary bedroom that shares a full bath with the gameroom plus 2 additional secondary bedrooms adjoined by a Hollywood bath. Bonus large walk-in attic space that could be finished out for a workout room or hobby room. The spectacular backyard features outdoor kitchen, dog run and gazebo plus an amazing pool with sun deck, swim jets, waterfall and hot tub surrounded by landscaping and turf throughout the backyard. Located near the Medical Center and close to YMCA, Stella Link Library, Parks, Shops, Restaurants & Schools
Location
State TX
County Harris
Area Braeswood Place
Rooms
Bedroom Description 2 Primary Bedrooms,Primary Bed - 1st Floor,Primary Bed - 2nd Floor
Other Rooms Breakfast Room, Family Room, Formal Dining, Gameroom Up, Home Office/Study, Utility Room in House
Master Bathroom Half Bath, Primary Bath: Double Sinks, Primary Bath: Separate Shower, Two Primary Baths
Kitchen Breakfast Bar, Kitchen open to Family Room, Pot Filler, Under Cabinet Lighting, Walk-in Pantry
Interior
Interior Features Crown Molding, Drapes/Curtains/Window Cover, Formal Entry/Foyer, High Ceiling, Refrigerator Included
Heating Central Gas
Cooling Central Electric
Flooring Carpet, Tile, Wood
Fireplaces Number 1
Fireplaces Type Gaslog Fireplace
Exterior
Exterior Feature Artificial Turf, Back Yard, Back Yard Fenced, Covered Patio/Deck, Outdoor Kitchen, Patio/Deck, Porch, Side Yard, Sprinkler System
Parking Features Attached Garage
Garage Spaces 2.0
Pool Gunite, Heated
Roof Type Composition
Street Surface Concrete,Curbs
Private Pool Yes
Building
Lot Description Subdivision Lot
Faces South
Story 2
Foundation Pier & Beam
Lot Size Range 0 Up To 1/4 Acre
Sewer Public Sewer
Water Public Water
Structure Type Stone,Stucco
New Construction No
Schools
Elementary Schools Twain Elementary School
Middle Schools Pershing Middle School
High Schools Bellaire High School
School District 27 - Houston
Others
HOA Fee Include Courtesy Patrol
Senior Community No
Restrictions Deed Restrictions
Tax ID 073-004-026-0028
Ownership Full Ownership
Energy Description Insulated/Low-E windows,Insulation - Batt,Insulation - Blown Fiberglass,Radiant Attic Barrier
Acceptable Financing Cash Sale, Conventional
Tax Rate 2.2019
Disclosures Sellers Disclosure
Listing Terms Cash Sale, Conventional
Financing Cash Sale,Conventional
Special Listing Condition Sellers Disclosure
Read Less

Bought with Greenwood King Properties



