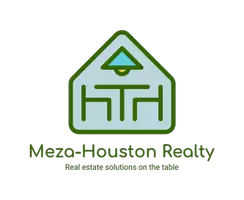For more information regarding the value of a property, please contact us for a free consultation.
65 Crain Square BLVD Houston, TX 77025
Want to know what your home might be worth? Contact us for a FREE valuation!

Our team is ready to help you sell your home for the highest possible price ASAP
Key Details
Property Type Single Family Home
Listing Status Sold
Purchase Type For Sale
Square Footage 3,819 sqft
Price per Sqft $301
Subdivision Crain Square
MLS Listing ID 17571333
Sold Date 03/21/23
Style Traditional
Bedrooms 4
Full Baths 3
Half Baths 2
HOA Fees $500/ann
HOA Y/N 1
Year Built 2018
Lot Size 1,903 Sqft
Acres 0.0437
Property Description
The Crain Square Townhomes offer elegance and sophistication near the Medical Center and central Houston. Elevator to all floors makes entertaining a breeze – whether enjoying bubbles on the roof top patio (complete with fireplace) or chilling on the top floor media area this home offers privacy and affordability in the most luxurious location. The 4 bedroom, 3 and half bath home allows the owner walkability to such Houston staples as Molinas, Paulie's and numerous other haunts. Nestled in the heart of coveted Southside Place this gated community boasts large open areas for dog walking, kid playing and fun in the sun. The comfortable split level plan with 2 bedrooms down and Hollywood bath plus the Primary and additional Guest Suite on the 3rd floor, make it the perfect home for anyone and everyone and let's not forget Rover, he'll be tail waggin' is his quaint private fenced yard. Come see all Crain Square has to offer!
Location
State TX
County Harris
Area West University/Southside Area
Rooms
Bedroom Description 2 Bedrooms Down,En-Suite Bath,Primary Bed - 3rd Floor,Walk-In Closet
Other Rooms Family Room, Formal Dining, Formal Living, Gameroom Up, Living Area - 2nd Floor, Utility Room in House
Master Bathroom Half Bath, Hollywood Bath, Primary Bath: Separate Shower, Primary Bath: Soaking Tub, Secondary Bath(s): Shower Only, Secondary Bath(s): Tub/Shower Combo, Vanity Area
Den/Bedroom Plus 5
Kitchen Island w/o Cooktop, Kitchen open to Family Room, Soft Closing Cabinets, Soft Closing Drawers, Under Cabinet Lighting
Interior
Interior Features Alarm System - Owned, Balcony, Crown Molding, Elevator, Fire/Smoke Alarm, High Ceiling, Refrigerator Included, Wet Bar, Wired for Sound
Heating Central Gas
Cooling Central Electric
Flooring Carpet, Stone, Tile, Wood
Fireplaces Number 3
Fireplaces Type Gas Connections, Wood Burning Fireplace
Exterior
Exterior Feature Fully Fenced, Patio/Deck, Sprinkler System
Parking Features Attached Garage
Garage Spaces 2.0
Garage Description Additional Parking, Auto Garage Door Opener
Roof Type Composition
Street Surface Concrete
Accessibility Manned Gate
Private Pool No
Building
Lot Description Patio Lot
Faces East
Story 4
Foundation Slab
Lot Size Range 0 Up To 1/4 Acre
Sewer Public Sewer
Water Public Water
Structure Type Brick,Cement Board
New Construction No
Schools
Elementary Schools Twain Elementary School
Middle Schools Pershing Middle School
High Schools Lamar High School (Houston)
School District 27 - Houston
Others
HOA Fee Include Grounds,Limited Access Gates
Senior Community No
Restrictions Deed Restrictions
Tax ID 137-431-001-0021
Ownership Full Ownership
Energy Description Ceiling Fans,Digital Program Thermostat,Energy Star Appliances,Energy Star/CFL/LED Lights,Energy Star/Reflective Roof,High-Efficiency HVAC,HVAC>13 SEER,Insulated Doors,Insulated/Low-E windows,Insulation - Blown Cellulose,Insulation - Spray-Foam,Tankless/On-Demand H2O Heater
Acceptable Financing Cash Sale, Conventional
Disclosures Sellers Disclosure
Listing Terms Cash Sale, Conventional
Financing Cash Sale,Conventional
Special Listing Condition Sellers Disclosure
Read Less

Bought with Keller Williams Realty Northeast



