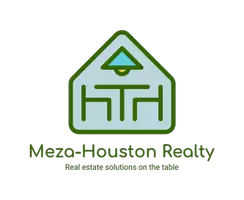For more information regarding the value of a property, please contact us for a free consultation.
2206 Hays Ranch DR Richmond, TX 77469
Want to know what your home might be worth? Contact us for a FREE valuation!

Our team is ready to help you sell your home for the highest possible price ASAP
Key Details
Sold Price $390,000
Property Type Single Family Home
Sub Type Detached
Listing Status Sold
Purchase Type For Sale
Square Footage 2,452 sqft
Price per Sqft $159
Subdivision Veranda Sec 22
MLS Listing ID 46597405
Sold Date 01/13/23
Style Traditional
Bedrooms 4
Full Baths 3
HOA Fees $6/ann
HOA Y/N Yes
Year Built 2019
Annual Tax Amount $10,100
Tax Year 2021
Lot Size 7,217 Sqft
Acres 0.1657
Property Sub-Type Detached
Property Description
This stunning, modern Highland one-story features 4 bedrooms & 3 bathrooms. Situated on a corner lot with no back neighbors, this impressive home is fully loaded & move-in ready, waiting for you to call home. Grand entry with archways leads inside this open floor plan. Gourmet island kitchen with Electrolux stainless appliances including granite counters, subway tile backsplash, gas cooktop, & white cabinets. Large entertaining area connecting den, kitchen & dining. High ceilings, vinyl plank floors, & abundant windows. Private owner's with retreat set at the back of the home with luxurious bathroom. Three secondary bedrooms & two additional bathrooms mean room for kids & company. Work from home in separate study with french doors & built-in shelving. Beautiful, secluded backyard space with handsome brick walls & full sprinkler system. Tankless water heater. BONUS: Gorgeous plantation shutters throughout. Located in Veranda in thriving Richmond, TX. You will not be disappointed!
Location
State TX
County Fort Bend
Community Community Pool, Curbs, Gutter(S)
Area Fort Bend South/Richmond
Interior
Interior Features Double Vanity, Separate Shower
Heating Central, Gas
Cooling Central Air, Electric
Fireplace No
Appliance Convection Oven, Dishwasher, Gas Cooktop, Disposal, Microwave, Oven
Laundry Electric Dryer Hookup, Gas Dryer Hookup
Exterior
Exterior Feature Covered Patio, Deck, Fence, Sprinkler/Irrigation, Patio, Private Yard
Parking Features Attached, Garage
Garage Spaces 2.0
Fence Back Yard
Community Features Community Pool, Curbs, Gutter(s)
Water Access Desc Public
Roof Type Composition
Porch Covered, Deck, Patio
Private Pool No
Building
Lot Description Subdivision
Faces West
Story 1
Entry Level One
Foundation Slab
Sewer Public Sewer
Water Public
Architectural Style Traditional
Level or Stories One
New Construction No
Schools
Elementary Schools Phelan Elementary School
Middle Schools Wessendorf/Lamar Junior High School
High Schools Lamar Consolidated High School
School District 33 - Lamar Consolidated
Others
HOA Name LEAD Assoc. Mgmt
Tax ID 8496-22-001-0010-901
Ownership Full Ownership
Acceptable Financing Cash, Conventional, FHA, Investor Financing, USDA Loan, VA Loan
Listing Terms Cash, Conventional, FHA, Investor Financing, USDA Loan, VA Loan
Read Less

Bought with HomeSmart




