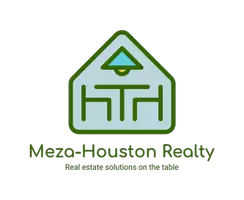For more information regarding the value of a property, please contact us for a free consultation.
5618 Eagle Rock LN Fulshear, TX 77441
Want to know what your home might be worth? Contact us for a FREE valuation!

Our team is ready to help you sell your home for the highest possible price ASAP
Key Details
Property Type Single Family Home
Listing Status Sold
Purchase Type For Sale
Square Footage 1,712 sqft
Price per Sqft $241
Subdivision Bonterra
MLS Listing ID 98646628
Sold Date 07/21/22
Style Traditional
Bedrooms 2
Full Baths 2
HOA Fees $20/ann
HOA Y/N 1
Year Built 2020
Annual Tax Amount $10,376
Tax Year 2021
Lot Size 8,314 Sqft
Acres 0.1909
Property Description
Bonterra at Cross Creek Ranch: A gated 55+ resort-style community in Fulshear, TX where life is meant to be lived to the fullest! This UPGRADED 2 BR/2 BA EVERGREEN FLOOR PLAN sits on a premium 60 FT CORNER LOT. Open common area is made for entertaining, but it's also an excellent space to spend some quiet time. Standing in the foyer, follow the HICKORY WOOD FLOORS through the dining area to the Living room w/ the OPEN KITCHEN and CENTER ISLAND to one side. FLEX ROOM at front of house can be utilized as a Study, Den or Home Gym. Primary Bedroom boasts tray ceiling + an attractive bay window. Two walk-in closets make dividing up wardrobe space practical & easy. Primary bath features dual sink vanities & oversized shower. Generous sized Utility Room. Guest BR is adjacent to a full bath. Highly coveted 3 CAR GARAGE. EXTENDED COVERED PATIO w/ gas stub out. Storage Shed, Sprinkler System, Tankless Water Heater, Dupure Water Softener + 22kW WHOLE HOME GENERATOR are just a few of the perks!
Location
State TX
County Fort Bend
Community Cross Creek Ranch
Area Katy - Southwest
Rooms
Bedroom Description All Bedrooms Down
Other Rooms Family Room, Home Office/Study, Living/Dining Combo, Utility Room in House
Master Bathroom Primary Bath: Shower Only, Secondary Bath(s): Tub/Shower Combo
Kitchen Island w/o Cooktop, Kitchen open to Family Room, Pantry, Pots/Pans Drawers, Under Cabinet Lighting
Interior
Interior Features Alarm System - Owned, Drapes/Curtains/Window Cover, Fire/Smoke Alarm, High Ceiling, Refrigerator Included, Wired for Sound
Heating Central Gas
Cooling Central Electric
Flooring Carpet, Tile, Wood
Exterior
Exterior Feature Back Yard Fenced, Controlled Subdivision Access, Covered Patio/Deck, Sprinkler System, Storage Shed, Subdivision Tennis Court
Parking Features Attached Garage
Garage Spaces 3.0
Garage Description Auto Garage Door Opener, Double-Wide Driveway
Waterfront Description Lake View
Roof Type Composition
Accessibility Automatic Gate
Private Pool No
Building
Lot Description Corner, Subdivision Lot, Water View
Faces South
Story 1
Foundation Slab
Builder Name Taylor Morrison
Water Water District
Structure Type Brick
New Construction No
Schools
Elementary Schools Huggins Elementary School
Middle Schools Roberts/Leaman Junior High School
High Schools Fulshear High School
School District 33 - Lamar Consolidated
Others
HOA Fee Include Clubhouse,Grounds,Limited Access Gates,Recreational Facilities
Senior Community Yes
Restrictions Deed Restrictions
Tax ID 1695-03-002-0120-901
Energy Description Digital Program Thermostat,Generator,High-Efficiency HVAC,HVAC>13 SEER,Insulated/Low-E windows,North/South Exposure,Radiant Attic Barrier,Tankless/On-Demand H2O Heater
Tax Rate 3.3362
Disclosures Mud, Sellers Disclosure
Special Listing Condition Mud, Sellers Disclosure
Read Less

Bought with KLD Premier Realty



