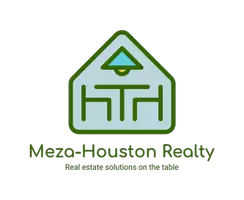For more information regarding the value of a property, please contact us for a free consultation.
3043 Hillside Landing TRL Katy, TX 77494
Want to know what your home might be worth? Contact us for a FREE valuation!

Our team is ready to help you sell your home for the highest possible price ASAP
Key Details
Sold Price $800,000
Property Type Single Family Home
Sub Type Detached
Listing Status Sold
Purchase Type For Sale
Square Footage 4,861 sqft
Price per Sqft $164
Subdivision Silver Ranch Sec 12
MLS Listing ID 98977067
Sold Date 12/12/22
Style Other
Bedrooms 5
Full Baths 4
Half Baths 1
HOA Fees $8/ann
HOA Y/N Yes
Year Built 2016
Annual Tax Amount $14,348
Tax Year 2021
Lot Size 10,123 Sqft
Acres 0.2324
Property Sub-Type Detached
Property Description
Welcome home to this gorgeous 4,861 sq. ft. property located in the gated section of Silver Ranch! This house offers 5/6 Bedrooms, 4 1/2 Bathrooms, 3-Car Garage, Formal Dining Room, Game Room, Sunroom, Home Office/Study PLUS, Media Room PLUS a Private Pool/Spa that is ready for its new owner(s)! Meticulously maintained limestone/brick home w/amazing features, along w/ upgraded hardwood and tile flooring, beautiful fixtures and much more. Beautiful living room is open to the kitchen making it a perfect space to entertain! Gourmet kitchen features large island, upgraded granite countertops and cabinetry, glass backsplash, stainless steel appliances and a butler's pantry. There are TWO primary bedrooms downstairs! The large foyer boasts 8' doors, an elegant staircase and rich hardwood floors in the entryway, dining & family room, a large, covered patio overlooking the sparkling pool, with NO backyard neighbors. This home is a must see! BE SURE TO CHECK OUT THE VIDEO TOUR!!
Location
State TX
County Fort Bend
Community Community Pool, Curbs, Gutter(S)
Area Katy - Southwest
Interior
Interior Features Breakfast Bar, Balcony, Crown Molding, Double Vanity, Entrance Foyer, Granite Counters, High Ceilings, Hot Tub/Spa, Jetted Tub, Kitchen/Family Room Combo, Bath in Primary Bedroom, Pots & Pan Drawers, Pantry, Self-closing Cabinet Doors, Self-closing Drawers, Separate Shower, Tub Shower, Vanity, Walk-In Pantry, Wired for Sound, Window Treatments
Heating Central, Gas, Zoned
Cooling Central Air, Electric
Flooring Carpet, Engineered Hardwood, Tile
Fireplaces Number 1
Fireplaces Type Gas, Gas Log
Fireplace Yes
Appliance Convection Oven, Dishwasher, Electric Range, Gas Cooktop, Disposal, Gas Range, Microwave, Oven, ENERGY STAR Qualified Appliances
Laundry Washer Hookup, Electric Dryer Hookup, Gas Dryer Hookup
Exterior
Exterior Feature Covered Patio, Deck, Fully Fenced, Fence, Hot Tub/Spa, Sprinkler/Irrigation, Porch, Patio, Private Yard
Parking Features Attached, Garage, Garage Door Opener, Oversized, Tandem
Garage Spaces 3.0
Fence Back Yard
Pool Gunite, In Ground
Community Features Community Pool, Curbs, Gutter(s)
Amenities Available Gated
Water Access Desc Public
Roof Type Composition
Porch Covered, Deck, Patio, Porch
Private Pool Yes
Building
Lot Description Cleared, Greenbelt, Subdivision, Backs to Greenbelt/Park, Side Yard
Faces West
Story 2
Entry Level Two
Foundation Slab
Builder Name K Hovnanian Homes
Sewer Public Sewer
Water Public
Architectural Style Other
Level or Stories Two
New Construction No
Schools
Elementary Schools Jenks Elementary School
Middle Schools Tays Junior High School
High Schools Tompkins High School
School District 30 - Katy
Others
HOA Name Inframark
HOA Fee Include Maintenance Grounds
Tax ID 8127-12-001-0190-914
Ownership Full Ownership
Security Features Security Gate,Prewired,Security System Leased,Controlled Access,Smoke Detector(s)
Acceptable Financing Cash, Conventional, FHA
Listing Terms Cash, Conventional, FHA
Read Less

Bought with HomeSmart




