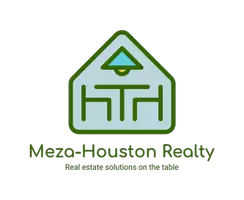23323 Green Forest ST Hockley, TX 77447

UPDATED:
Key Details
Property Type Single Family Home
Sub Type Detached
Listing Status Active
Purchase Type For Sale
Square Footage 2,622 sqft
Price per Sqft $247
Subdivision Clear Creek Forest
MLS Listing ID 45241514
Style Craftsman,Farmhouse
Bedrooms 3
Full Baths 3
Half Baths 1
HOA Y/N No
Year Built 2019
Annual Tax Amount $7,281
Tax Year 2024
Lot Size 1.033 Acres
Acres 1.0331
Property Sub-Type Detached
Property Description
Location
State TX
County Montgomery
Area Hockley
Interior
Interior Features Breakfast Bar, Double Vanity, Entrance Foyer, High Ceilings, Kitchen Island, Kitchen/Family Room Combo, Bath in Primary Bedroom, Pot Filler, Self-closing Drawers, Soaking Tub, Separate Shower, Tub Shower, Vanity, Walk-In Pantry, Window Treatments, Ceiling Fan(s), Loft, Programmable Thermostat
Heating Central, Electric
Cooling Central Air, Electric
Flooring Plank, Tile, Vinyl, Wood
Fireplaces Number 1
Fireplaces Type Gas, Wood Burning
Fireplace Yes
Appliance Double Oven, Dishwasher, Electric Oven, Gas Cooktop, Disposal, Microwave, ENERGY STAR Qualified Appliances
Laundry Washer Hookup, Electric Dryer Hookup
Exterior
Exterior Feature Covered Patio, Deck, Fully Fenced, Fence, Sprinkler/Irrigation, Porch, Patio, Private Yard
Parking Features Attached, Garage, Garage Door Opener, Oversized
Garage Spaces 2.0
Fence Back Yard
Water Access Desc Well
Roof Type Composition
Porch Covered, Deck, Patio, Porch
Private Pool No
Building
Lot Description Corner Lot, Wooded, Backs to Greenbelt/Park
Faces West
Entry Level One and One Half
Foundation Slab
Water Well
Architectural Style Craftsman, Farmhouse
Level or Stories One and One Half
New Construction No
Schools
Elementary Schools J.L. Lyon Elementary School
Middle Schools Magnolia Junior High School
High Schools Magnolia West High School
School District 36 - Magnolia
Others
Tax ID 3415-10-08000
Security Features Security Gate,Security System Owned,Smoke Detector(s)
Acceptable Financing Cash, Conventional, FHA, VA Loan
Listing Terms Cash, Conventional, FHA, VA Loan





