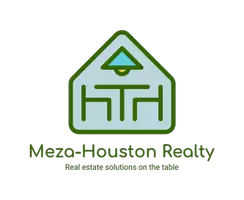2331 Peach Oak XING Manvel, TX 77578

UPDATED:
Key Details
Property Type Single Family Home
Sub Type Detached
Listing Status Active
Purchase Type For Sale
Square Footage 2,411 sqft
Price per Sqft $205
Subdivision Pomona
MLS Listing ID 80109627
Style Traditional
Bedrooms 3
Full Baths 2
Half Baths 1
HOA Fees $114/ann
HOA Y/N Yes
Year Built 2024
Annual Tax Amount $13,705
Tax Year 2025
Lot Size 7,013 Sqft
Acres 0.161
Property Sub-Type Detached
Property Description
Location
State TX
County Brazoria
Community Community Pool, Master Planned Community
Area Manvel/Iowa Colony
Interior
Interior Features Double Vanity, Entrance Foyer, High Ceilings, Kitchen Island, Kitchen/Family Room Combo, Bath in Primary Bedroom, Pots & Pan Drawers, Pantry, Quartz Counters, Tub Shower, Ceiling Fan(s), Living/Dining Room
Heating Central, Gas
Cooling Central Air, Electric
Flooring Carpet, Tile, Wood
Fireplace No
Appliance Dishwasher, Free-Standing Range, Disposal, Microwave, Oven
Laundry Washer Hookup, Electric Dryer Hookup
Exterior
Exterior Feature Covered Patio, Deck, Fence, Sprinkler/Irrigation, Porch, Patio, Tennis Court(s)
Parking Features Attached, Driveway, Garage, Garage Door Opener
Garage Spaces 2.0
Fence Back Yard
Community Features Community Pool, Master Planned Community
Amenities Available Basketball Court, Fitness Center, Meeting/Banquet/Party Room, Party Room, Picnic Area, Playground, Pickleball, Park, Tennis Court(s)
Water Access Desc Public
Roof Type Composition
Porch Covered, Deck, Patio, Porch
Private Pool No
Building
Lot Description Subdivision, Side Yard
Story 1
Entry Level One
Foundation Slab
Builder Name Lennar
Sewer Public Sewer
Water Public
Architectural Style Traditional
Level or Stories One
New Construction No
Schools
Elementary Schools Pomona Elementary School
Middle Schools Rodeo Palms Junior High School
High Schools Manvel High School
School District 3 - Alvin
Others
HOA Name First Service Residential
HOA Fee Include Clubhouse,Common Areas,Recreation Facilities
Tax ID 7100-0242-008
Ownership Full Ownership
Security Features Security System Owned,Smoke Detector(s)
Acceptable Financing Cash, Conventional, FHA, VA Loan
Listing Terms Cash, Conventional, FHA, VA Loan





