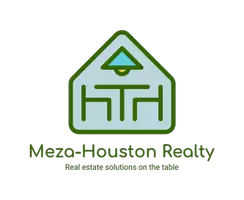710 Suncatcher CIR Richmond, TX 77406

Open House
Sun Nov 09, 1:00pm - 3:00pm
UPDATED:
Key Details
Property Type Single Family Home
Sub Type Detached
Listing Status Active
Purchase Type For Sale
Square Footage 2,935 sqft
Price per Sqft $195
Subdivision Harvest Green Sec 9
MLS Listing ID 77041205
Style Traditional
Bedrooms 4
Full Baths 3
HOA Fees $100/ann
HOA Y/N Yes
Year Built 2017
Annual Tax Amount $16,452
Tax Year 2025
Lot Size 9,147 Sqft
Acres 0.21
Property Sub-Type Detached
Property Description
Location
State TX
County Fort Bend
Community Master Planned Community
Area Fort Bend County North/Richmond
Interior
Interior Features Double Vanity, Jetted Tub, Kitchen Island, Kitchen/Family Room Combo, Pantry, Soaking Tub, Separate Shower, Tub Shower, Vanity, Kitchen/Dining Combo
Heating Central, Electric
Cooling Central Air, Electric
Fireplaces Number 1
Fireplace Yes
Appliance Dishwasher, Gas Cooktop, Disposal, Microwave, Oven
Exterior
Exterior Feature Fence, Tennis Court(s)
Parking Features Attached, Garage, Tandem
Garage Spaces 3.0
Fence Back Yard
Pool Association
Community Features Master Planned Community
Amenities Available Clubhouse, Dog Park, Fitness Center, Picnic Area, Playground, Park, Pool, Tennis Court(s), Trail(s)
Water Access Desc Public
Roof Type Composition
Private Pool No
Building
Lot Description Subdivision, Side Yard
Story 1
Entry Level One
Foundation Slab
Builder Name Highland
Sewer Public Sewer
Water Public
Architectural Style Traditional
Level or Stories One
New Construction No
Schools
Elementary Schools Neill Elementary School
Middle Schools Bowie Middle School (Fort Bend)
High Schools Travis High School (Fort Bend)
School District 19 - Fort Bend
Others
HOA Name LEAD Management
HOA Fee Include Clubhouse,Other,Recreation Facilities
Tax ID 3801-09-001-0210-907
Acceptable Financing Cash, Conventional, FHA, VA Loan
Listing Terms Cash, Conventional, FHA, VA Loan





