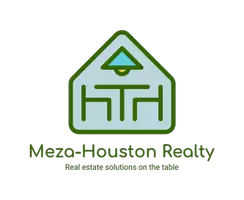4234 T C Jester BLVD Houston, TX 77018

UPDATED:
Key Details
Property Type Single Family Home
Sub Type Detached
Listing Status Active
Purchase Type For Rent
Square Footage 1,134 sqft
Subdivision Oak Forest
MLS Listing ID 95372904
Style Detached,Traditional
Bedrooms 2
Full Baths 1
HOA Y/N No
Year Built 1954
Available Date 2025-09-24
Lot Size 8,084 Sqft
Acres 0.1856
Property Sub-Type Detached
Property Description
Just steps away from TC Jester Park, you'll have easy access to morning jogs, bike rides, playgrounds for the kids, and a dog park for your furry friends. Plus, you're only minutes from Houston's best dining, trendy bars, shopping, and entertainment.
Don't miss this opportunity to make Oak Forest your new rental home. Reach out for more information and to schedule your showing. Thank you!
Location
State TX
County Harris
Community Curbs
Area Oak Forest East Area
Interior
Interior Features Pots & Pan Drawers, Self-closing Cabinet Doors, Self-closing Drawers, Ceiling Fan(s)
Heating Central, Electric, Gas
Cooling Central Air, Electric, Gas
Flooring Tile, Wood
Furnishings Furnished
Fireplace No
Appliance Dryer, Dishwasher, Free-Standing Range, Disposal, Gas Oven, Gas Range, Microwave, Oven, Refrigerator, Washer
Laundry Washer Hookup, Electric Dryer Hookup, Gas Dryer Hookup
Exterior
Exterior Feature Fence, Sprinkler/Irrigation, Private Yard
Parking Features Attached, Garage
Garage Spaces 1.0
Fence Back Yard
Community Features Curbs
Water Access Desc Public
Private Pool No
Building
Lot Description Corner Lot
Story 1
Entry Level One
Sewer Public Sewer
Water Public
Architectural Style Detached, Traditional
Level or Stories 1
New Construction No
Schools
Elementary Schools Stevens Elementary School
Middle Schools Black Middle School
High Schools Waltrip High School
School District 27 - Houston
Others
Pets Allowed Conditional, Pet Deposit
Tax ID 073-101-007-0001
Pets Allowed PetDepositDescription:Dog $500 each (less than 50lbs); Dog greater than 50lbs requires $600 deposit each; cat $250 each (all non-refundable)





