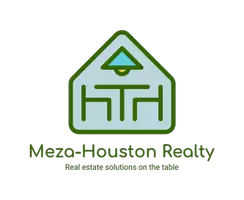931 Pecore ST Houston, TX 77009
OPEN HOUSE
Sat Jun 21, 1:00pm - 3:00pm
UPDATED:
Key Details
Property Type Single Family Home
Listing Status Active
Purchase Type For Sale
Square Footage 1,414 sqft
Price per Sqft $548
Subdivision Woodson Place
MLS Listing ID 58463427
Style Traditional
Bedrooms 2
Full Baths 2
Year Built 1920
Annual Tax Amount $13,600
Tax Year 2024
Lot Size 7,350 Sqft
Acres 0.1687
Property Description
Location
State TX
County Harris
Area Heights/Greater Heights
Rooms
Bedroom Description All Bedrooms Down,En-Suite Bath,Walk-In Closet
Other Rooms 1 Living Area, Breakfast Room, Living Area - 1st Floor, Living/Dining Combo, Quarters/Guest House, Utility Room in House
Master Bathroom Primary Bath: Double Sinks, Primary Bath: Separate Shower, Secondary Bath(s): Tub/Shower Combo
Den/Bedroom Plus 2
Interior
Interior Features Alarm System - Owned, Crown Molding, Dry Bar, Dryer Included, Fire/Smoke Alarm, Refrigerator Included, Washer Included, Window Coverings
Heating Central Gas
Cooling Central Electric
Flooring Tile, Wood
Fireplaces Number 1
Fireplaces Type Mock Fireplace
Exterior
Exterior Feature Back Yard, Back Yard Fenced, Balcony, Detached Gar Apt /Quarters, Partially Fenced, Patio/Deck, Porch, Private Driveway, Sprinkler System, Storage Shed, Subdivision Tennis Court, Workshop
Parking Features None
Carport Spaces 2
Garage Description Additional Parking, Auto Driveway Gate, Driveway Gate, Single-Wide Driveway, Workshop
Roof Type Composition
Street Surface Concrete,Curbs,Gutters
Accessibility Driveway Gate
Private Pool No
Building
Lot Description Subdivision Lot
Dwelling Type Free Standing
Faces South
Story 1
Foundation Pier & Beam
Lot Size Range 0 Up To 1/4 Acre
Sewer Public Sewer
Water Public Water
Structure Type Brick
New Construction No
Schools
Elementary Schools Browning Elementary School
Middle Schools Hogg Middle School (Houston)
High Schools Heights High School
School District 27 - Houston
Others
Senior Community No
Restrictions Deed Restrictions
Tax ID 051-373-000-0008
Energy Description Ceiling Fans,Digital Program Thermostat,Energy Star Appliances
Acceptable Financing Cash Sale, Conventional
Tax Rate 2.0924
Disclosures Sellers Disclosure
Listing Terms Cash Sale, Conventional
Financing Cash Sale,Conventional
Special Listing Condition Sellers Disclosure




