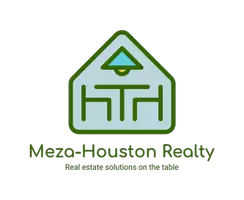10326 Hatcher DR Katy, TX 77494
UPDATED:
Key Details
Property Type Single Family Home, Other Rentals
Sub Type Single Family Detached
Listing Status Active
Purchase Type For Rent
Square Footage 3,073 sqft
Subdivision Cinco Ranch Southwest Sec 60
MLS Listing ID 58545601
Style Traditional
Bedrooms 5
Full Baths 3
Half Baths 1
Rental Info Long Term
Year Built 2012
Available Date 2025-08-15
Lot Size 8,125 Sqft
Acres 0.1865
Property Sub-Type Single Family Detached
Property Description
Location
State TX
County Fort Bend
Community Cinco Ranch
Area Katy - Southwest
Rooms
Bedroom Description 1 Bedroom Down - Not Primary BR,Primary Bed - 1st Floor
Other Rooms Breakfast Room, Formal Dining, Gameroom Up, Home Office/Study, Living Area - 1st Floor, Media, Utility Room in House
Master Bathroom Primary Bath: Double Sinks, Primary Bath: Jetted Tub, Primary Bath: Separate Shower
Interior
Interior Features Alarm System - Owned, Dryer Included, Fire/Smoke Alarm, High Ceiling, Refrigerator Included, Washer Included
Heating Central Gas
Cooling Central Electric
Flooring Engineered Wood, Tile
Fireplaces Number 1
Fireplaces Type Gaslog Fireplace
Appliance Dryer Included, Electric Dryer Connection, Full Size, Refrigerator, Washer Included
Exterior
Exterior Feature Area Tennis Courts, Fenced, Patio/Deck, Sprinkler System, Subdivision Tennis Court
Parking Features Attached Garage
Garage Spaces 3.0
Utilities Available None Provided
Street Surface Concrete,Curbs
Private Pool No
Building
Lot Description Subdivision Lot
Story 2
Water Water District
New Construction No
Schools
Elementary Schools Shafer Elementary School
Middle Schools Seven Lakes Junior High School
High Schools Jordan High School
School District 30 - Katy
Others
Pets Allowed Not Allowed
Senior Community No
Restrictions Deed Restrictions
Tax ID 2278-60-003-0060-914
Energy Description Ceiling Fans,Insulated/Low-E windows
Disclosures Mud, No Disclosures
Special Listing Condition Mud, No Disclosures
Pets Allowed Not Allowed
Virtual Tour https://mls.ricohtours.com/eb830d7f-0745-4886-b628-b39397498817




