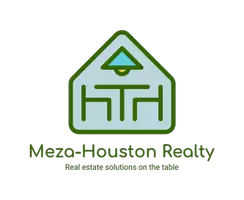5514 Downie Draw Ranch TRL Katy, TX 77493

UPDATED:
Key Details
Property Type Single Family Home
Sub Type Detached
Listing Status Active
Purchase Type For Sale
Square Footage 2,564 sqft
Price per Sqft $116
Subdivision Katy Crossing
MLS Listing ID 63261008
Style Traditional
Bedrooms 4
Full Baths 3
HOA Fees $49/ann
HOA Y/N Yes
Year Built 2021
Annual Tax Amount $9,843
Tax Year 2024
Lot Size 5,780 Sqft
Acres 0.1327
Property Sub-Type Detached
Property Description
Zoned to Katy ISD schools and located minutes from I-10, Grand Parkway, and shopping, with nearby parks, trails, and a neighborhood pool.
This is the space you've been waiting for—schedule your private showing today!
Location
State TX
County Harris
Community Community Pool
Area Katy - Old Towne
Interior
Heating Central, Gas
Cooling Central Air, Electric
Flooring Carpet, Tile
Fireplace No
Appliance Dishwasher, Microwave
Exterior
Parking Features Attached, Garage
Garage Spaces 2.0
Community Features Community Pool
Water Access Desc Public
Roof Type Composition
Private Pool No
Building
Lot Description Subdivision
Story 2
Entry Level Two
Foundation Slab
Sewer Public Sewer
Water Public
Architectural Style Traditional
Level or Stories Two
New Construction No
Schools
Elementary Schools Youngblood Elementary School
Middle Schools Nelson Junior High (Katy)
High Schools Freeman High School
School District 30 - Katy
Others
HOA Name Signature Association Management
Tax ID 144-133-002-0035





