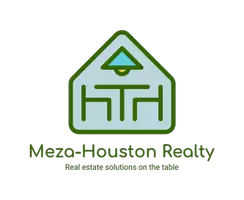1106 Elsinore DR Rosharon, TX 77583
UPDATED:
Key Details
Property Type Single Family Home
Listing Status Active
Purchase Type For Sale
Square Footage 1,637 sqft
Price per Sqft $180
Subdivision Glendale Lakes
MLS Listing ID 56295113
Style Contemporary/Modern,Traditional
Bedrooms 4
Full Baths 2
HOA Fees $500/ann
HOA Y/N 1
Year Built 2025
Property Description
At the heart of the home is a bright and inviting open-concept living area, where the kitchen, dining, and great room flow seamlessly together—perfect for both everyday living and entertaining guests.
Conveniently located near major highways and just minutes from Pearland Texas, Sugarland Texas, Missouri City, Med Center, and only 30 mins from downtown, the home is situated in a suburban charm with urban accessibility. Low HOA and Low Taxes!!
Location
State TX
County Fort Bend
Area Sienna Area
Rooms
Bedroom Description All Bedrooms Down,En-Suite Bath
Master Bathroom Primary Bath: Double Sinks, Primary Bath: Separate Shower, Primary Bath: Soaking Tub, Secondary Bath(s): Double Sinks, Secondary Bath(s): Tub/Shower Combo
Interior
Heating Central Gas
Cooling Central Electric
Exterior
Exterior Feature Covered Patio/Deck
Parking Features Attached Garage
Roof Type Composition
Private Pool No
Building
Lot Description Subdivision Lot
Dwelling Type Free Standing
Story 1
Foundation Slab
Lot Size Range 0 Up To 1/4 Acre
Builder Name Saratoga Homes
Water Water District
Structure Type Stone,Stucco
New Construction Yes
Schools
Elementary Schools Heritage Rose Elementary School
Middle Schools Thornton Middle School (Fort Bend)
High Schools Almeta Crawford High School
School District 19 - Fort Bend
Others
Senior Community No
Restrictions Deed Restrictions
Tax ID NA
Energy Description Digital Program Thermostat,Energy Star Appliances
Acceptable Financing Cash Sale, Conventional, FHA, USDA Loan, VA
Disclosures No Disclosures
Green/Energy Cert Energy Star Qualified Home
Listing Terms Cash Sale, Conventional, FHA, USDA Loan, VA
Financing Cash Sale,Conventional,FHA,USDA Loan,VA
Special Listing Condition No Disclosures




