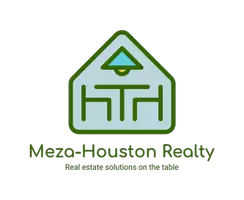277 Elm Patch DR Katy, TX 77493
UPDATED:
Key Details
Property Type Single Family Home, Other Rentals
Sub Type Single Family Detached
Listing Status Active
Purchase Type For Rent
Square Footage 1,352 sqft
Subdivision Freeman Ranch Sec 3
MLS Listing ID 40724068
Style Traditional
Bedrooms 3
Full Baths 2
Rental Info Long Term,One Year
Year Built 2021
Available Date 2025-04-30
Lot Size 6,600 Sqft
Acres 0.1515
Property Sub-Type Single Family Detached
Property Description
Location
State TX
County Waller
Area Brookshire
Rooms
Bedroom Description All Bedrooms Down,En-Suite Bath,Primary Bed - 1st Floor,Walk-In Closet
Other Rooms 1 Living Area, Breakfast Room, Utility Room in House
Master Bathroom Primary Bath: Tub/Shower Combo, Secondary Bath(s): Tub/Shower Combo
Kitchen Island w/o Cooktop, Kitchen open to Family Room, Pantry, Reverse Osmosis
Interior
Interior Features Fire/Smoke Alarm, Formal Entry/Foyer, Refrigerator Included
Heating Central Gas
Cooling Central Electric
Flooring Carpet, Tile, Vinyl Plank
Appliance Electric Dryer Connection, Gas Dryer Connections, Refrigerator
Exterior
Exterior Feature Back Yard, Back Yard Fenced, Patio/Deck, Private Driveway
Parking Features Attached Garage
Garage Spaces 2.0
Garage Description Auto Garage Door Opener
Private Pool No
Building
Lot Description Subdivision Lot
Faces East
Water Water District
New Construction No
Schools
Elementary Schools Royal Elementary School
Middle Schools Royal Junior High School
High Schools Royal High School
School District 44 - Royal
Others
Pets Allowed Case By Case Basis
Senior Community No
Restrictions Deed Restrictions
Tax ID 491903-001-006-000
Energy Description Attic Vents,Ceiling Fans,Digital Program Thermostat,Energy Star Appliances,Energy Star/CFL/LED Lights,Insulated/Low-E windows,Insulation - Batt,Insulation - Blown Fiberglass
Disclosures No Disclosures
Special Listing Condition No Disclosures
Pets Allowed Case By Case Basis
Virtual Tour https://my.matterport.com/show/?m=XSZMCprfeqZ&mls=1




