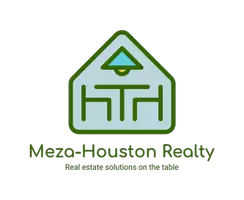1270 Salem RD Brenham, TX 77833
UPDATED:
Key Details
Property Type Single Family Home
Sub Type Free Standing
Listing Status Active
Purchase Type For Sale
Square Footage 2,028 sqft
Price per Sqft $320
MLS Listing ID 97900090
Style Colonial
Bedrooms 3
Full Baths 2
Half Baths 1
Year Built 1964
Lot Size 4.492 Acres
Acres 4.492
Property Sub-Type Free Standing
Property Description
Location
State TX
County Washington
Rooms
Bedroom Description All Bedrooms Down,En-Suite Bath,Walk-In Closet
Other Rooms Entry, Family Room, Formal Dining, Formal Living, Utility Room in Garage
Master Bathroom Half Bath, Primary Bath: Shower Only, Secondary Bath(s): Tub/Shower Combo, Vanity Area
Den/Bedroom Plus 3
Kitchen Kitchen open to Family Room
Interior
Interior Features Refrigerator Included, Water Softener - Owned, Window Coverings
Heating Propane
Cooling Central Electric
Flooring Carpet, Laminate, Tile
Exterior
Parking Features Attached Garage
Garage Spaces 2.0
Garage Description Auto Garage Door Opener
Improvements Auxiliary Building,Barn,Cross Fenced,Pastures,Storage Shed
Private Pool No
Building
Lot Description Other
Story 1
Foundation Slab
Lot Size Range 2 Up to 5 Acres
Sewer Septic Tank
Water Well
New Construction No
Schools
Elementary Schools Bisd Draw
Middle Schools Brenham Junior High School
High Schools Brenham High School
School District 137 - Brenham
Others
Senior Community No
Restrictions No Restrictions
Tax ID 19843
Energy Description Ceiling Fans,Digital Program Thermostat,HVAC>15 SEER
Acceptable Financing Cash Sale, Conventional
Disclosures Other Disclosures, Sellers Disclosure
Listing Terms Cash Sale, Conventional
Financing Cash Sale,Conventional
Special Listing Condition Other Disclosures, Sellers Disclosure




